This post may contain affiliate links. Please read our disclosure policy.
It’s been a fun year completing our home renovation, and I’ve already shared our renovated kitchen tour and dining room tour. This post shares a few more spaces in the home that we updated as part of the remodeling. You’ll get to see our living room, loft, laundry room, powder room, lower level kitchenette, theatre room and my office, along with details about how we updated the spaces and furnished them.
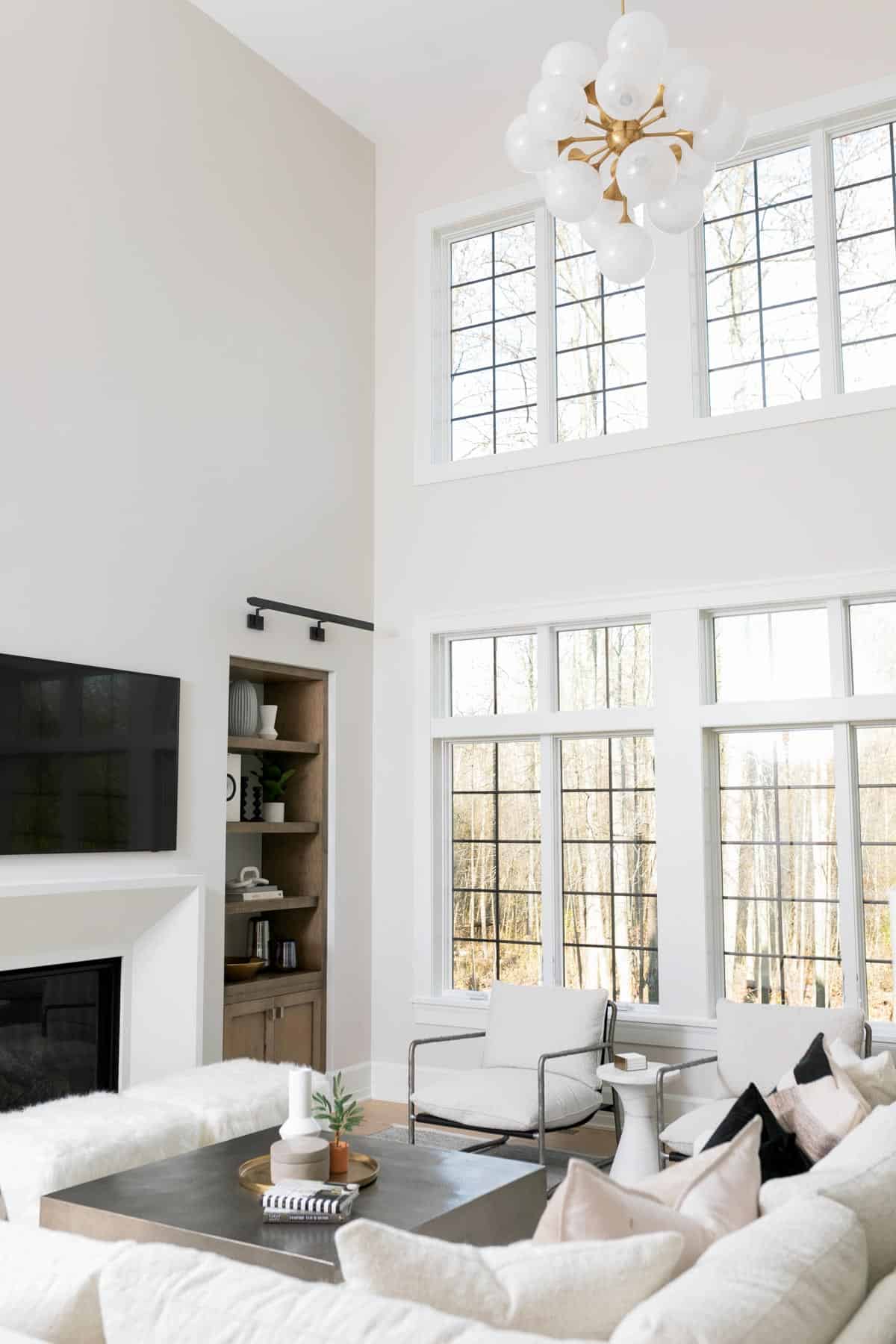
THE design & build
I worked with Kenowa Builders to remodel the home and we essentially ended up re-framing most of the first floor to create better flow and maximum usage of the space. They are leaders in West Michigan for construction and remodeling of fine custom homes.
Francesca Owings was the designer for the space. She’s one of the leading interior designers in West Michigan who created a functional and beautiful dining room that was practical enough for everyday use but elegant enough for entertaining guests.
living room
On the main floor we have one general living room we call the great room which faces the kitchen. Because of its location across from the well-trafficked kitchen area, we wanted this area to feel comfortable and cozy, yet timeless and well-styled. It came together so beautifully. Below are details for a few of my favorite furniture pieces and accessories that truly brought this space to life.
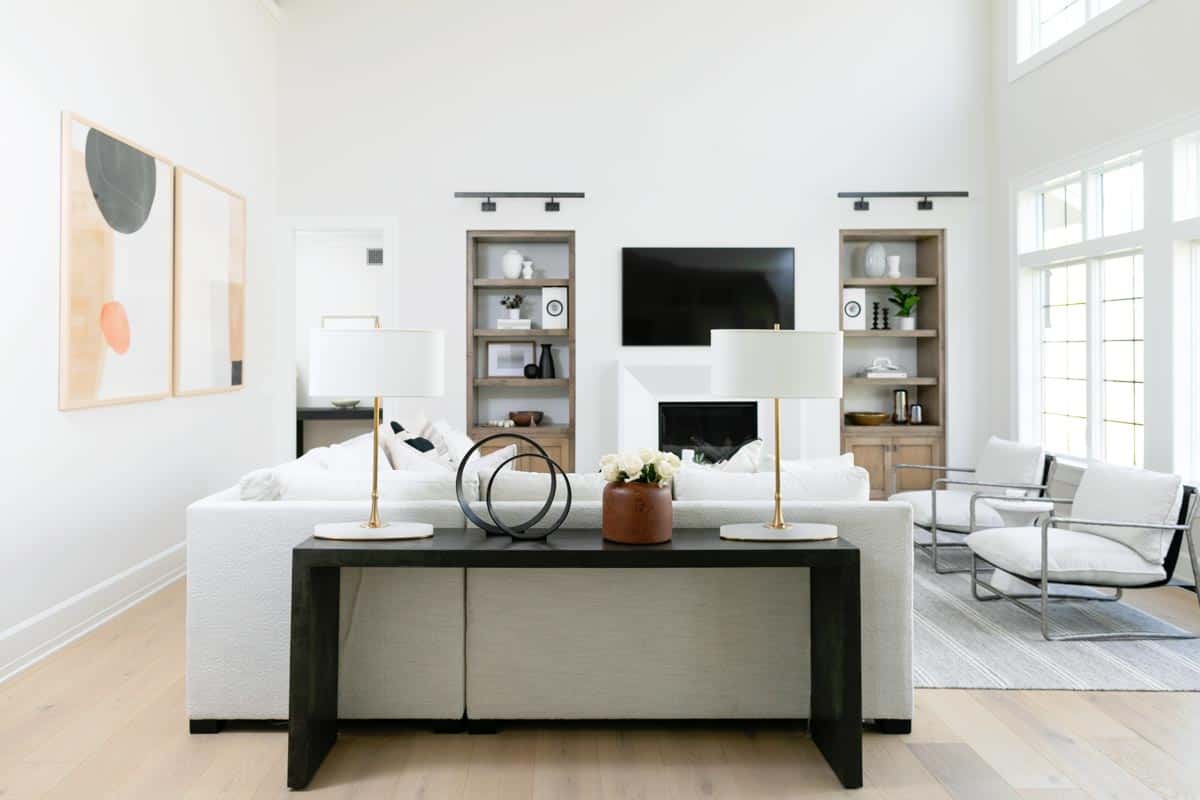
- Bernhardt Kelsey Sectional 2-Piece in 5567-002 Grade I fabric, which is soft and durable.
- Bernhardt Stillman Square Cocktail Table has a hammered aluminum sheet metal in silver paint finish and is a wonderful focal point in the great room.
- Bernhardt Spencer Chairs with aluminum cast and loose pillows serves as casual fun accent chairs by the large windows.
- Bernhardt Isabelle Drink Table sits between the accent chairs and is pure honed white marble.
- Bernhardt Merino Cocktail Ottomans are the cutest fuzzy ottomans that we can store under the console or by the fireplace for extra seating.
- Malta Woven Wool Rug by Dash and Alpert is 10 x 14 in size to sit under the living room furniture.
- Restoration Hardware Cabrera Waxed Concrete Console Table in charcoal color is simple and elegant to help form a division between the kitchen and living room.
- Pillows and accessories are sourced from a variety of local places in Michigan along with Target, West Elm, Home Goods, At Home and World Market.
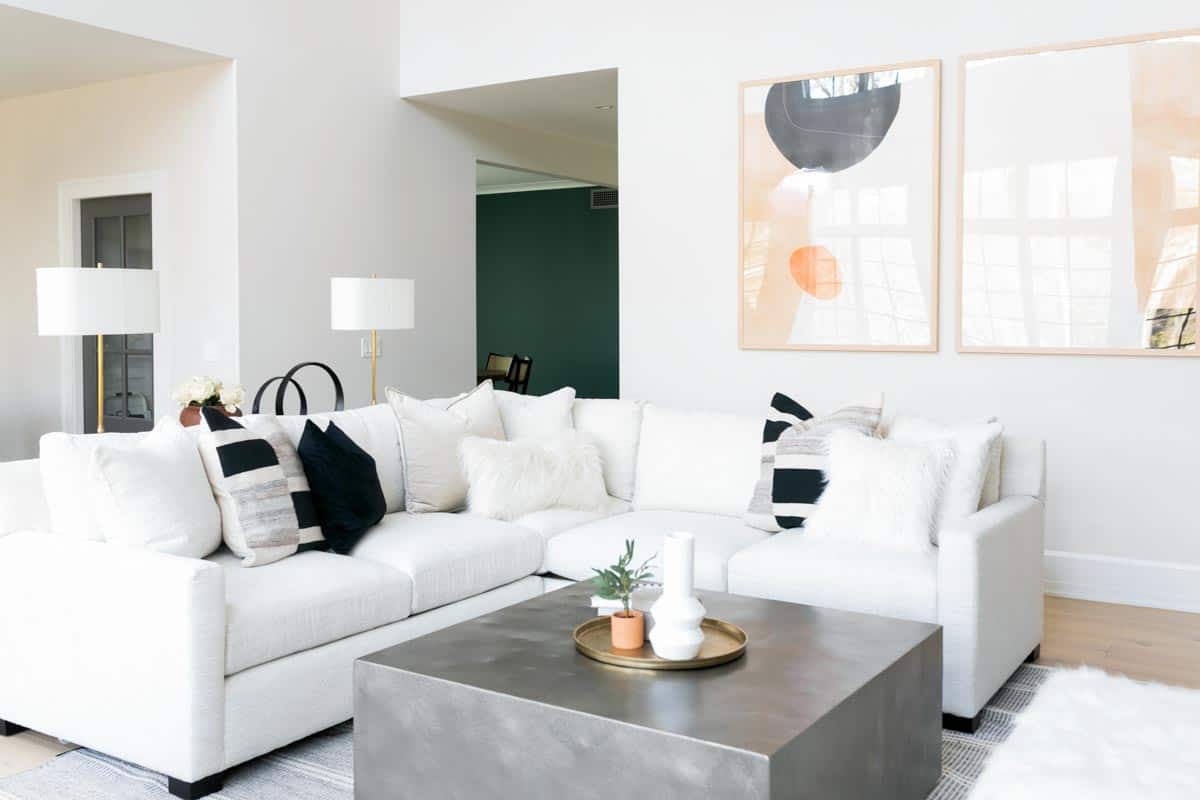
- Circa Lighting Cristol Large Tiered Chandelier is in hand-rubbed antique brass measuring 62 inches in length and really makes for a large statement piece hanging in the great room.
- Circa Lighting McClain Art Lights hang above the built-in bookshelves which add a beautiful ambiance to the room in the evening.
- Circa Lighting Casper Medium Table Lamps sit on the console table. They provide a division between the kitchen and living room and add a warm light in the dark.
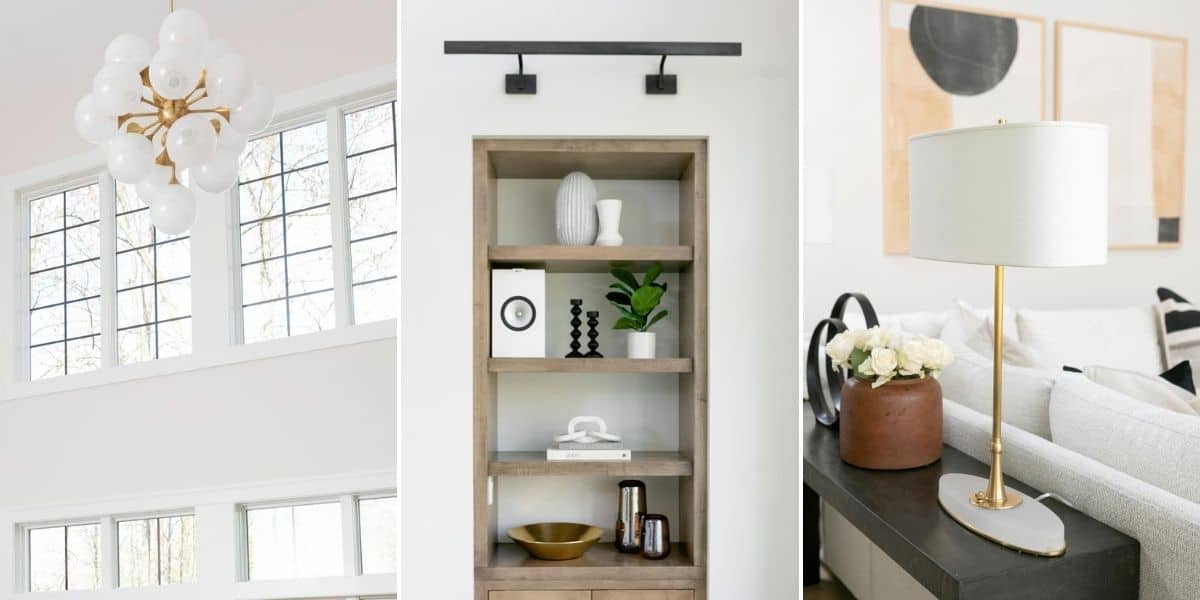
- Minted Journey Series Framed Art pieces come in a variety of wood frames and I selected the natural raw wood frame for both pieces to keep an organic feeling in the living room (Left Frame, Right Frame).
- Minted January Botanical Abstract Print is such a whimsical and soft piece that we have displayed in the small hallway behind the living room.
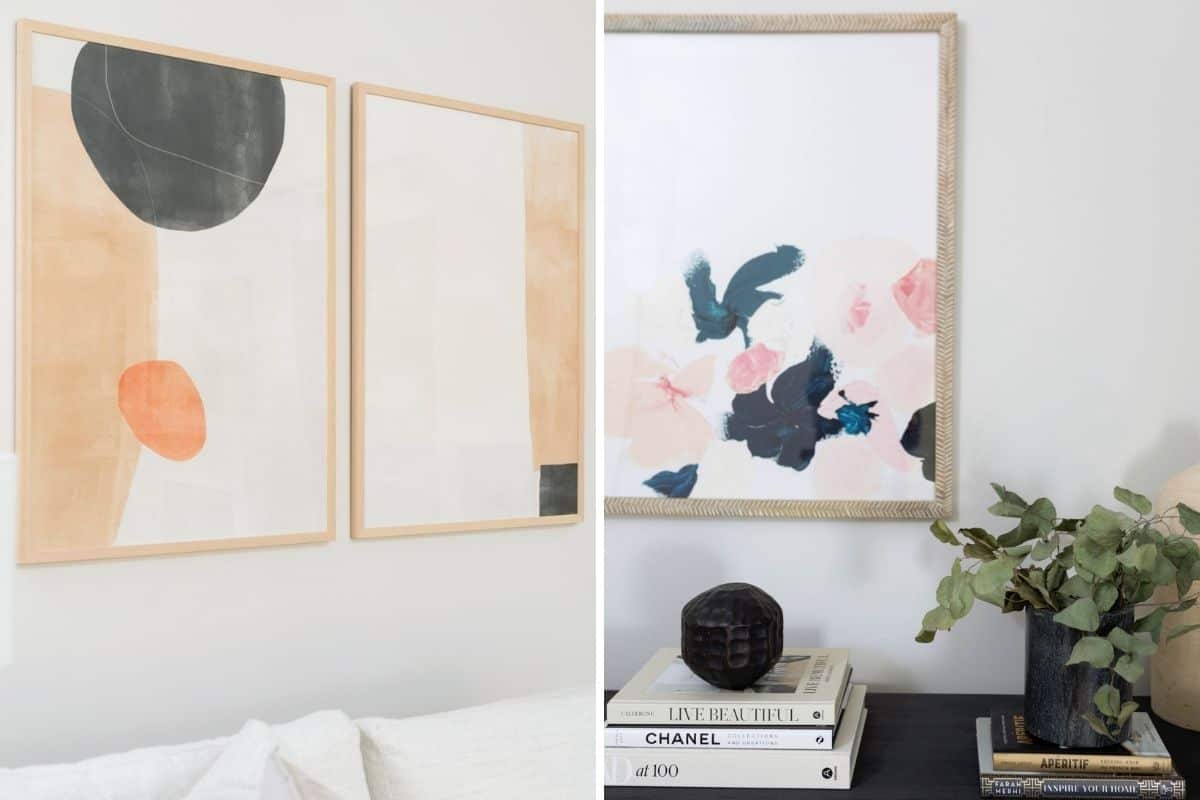
loft
By removing an extra set of stairs that led from the great room to the second floor, we were able to open up the area and add a seated area for our kids toys and crafts. It’s a great place to hang out, create and and play together. The best part is I can tuck away their toys and crafts in the built-in shelves and baskets!
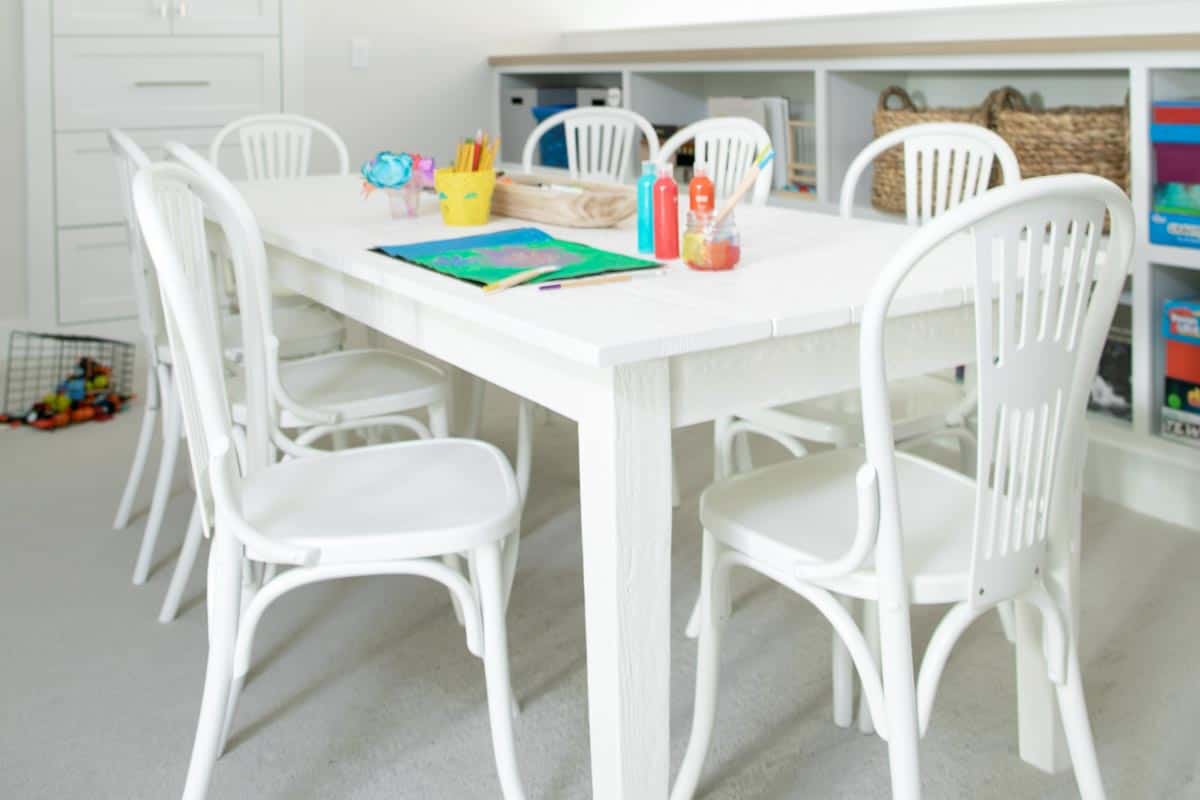
- etúHOME Classic Windsor Chairs are handcrafted from sturdy beech wood and are durable for kids with a style that reminds me of European cafés.
- etúHOME Provence Farm Table is often paired with the chairs and they make a perfect set especially for a kids’ craft area. Like the chairs, they are also handcrafted by European artisans with pine. I love that it combines a European style with a farmhouse design.
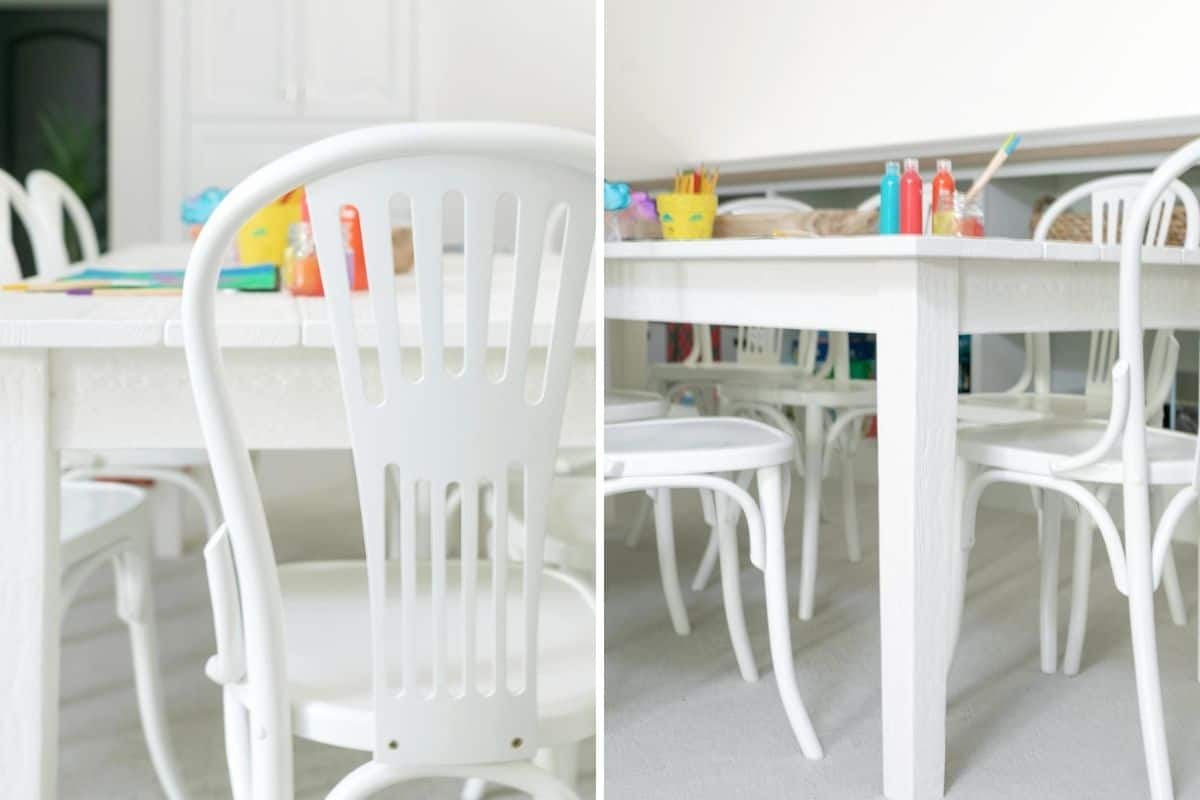
office
Because I work from home, my office is a space I use every day. It’s not a big space but I wanted a large enough desk to fill the room and provide me with ample room for creating. I love how everything came together from the paint color, to the furniture, and the decor. See below for more details.
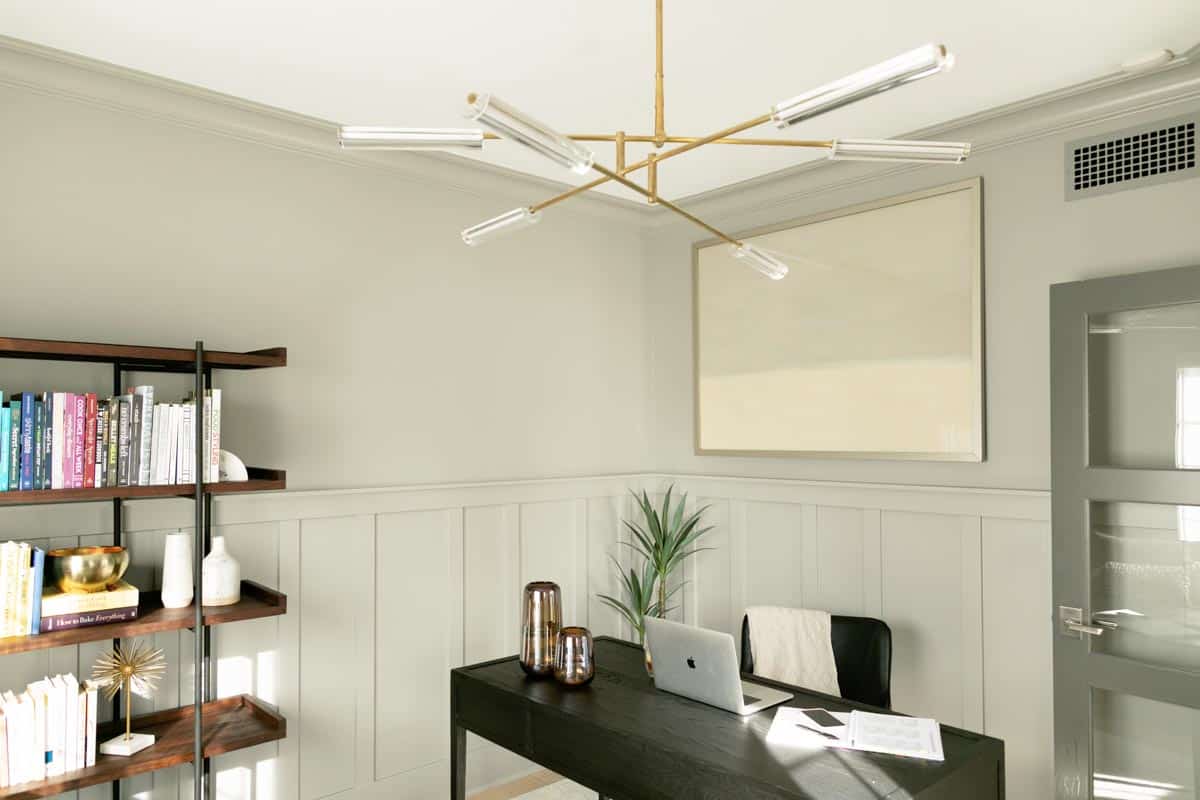
- Circa Lighting Ralph Lauren Daley Large Six Light Chandelier is truly a work of art. I love how sophisticated it looks for an office setting with such a timeless design.
- Minted Grey and Bone Framed Artwork with a matte brass frame to complement the brass in the chandelier.
- Crate and Barrel Beckett 5-High Bookshelf for all my cookbooks and office decor.
- Restoration Hardware French Contemporary Desk in black oak.
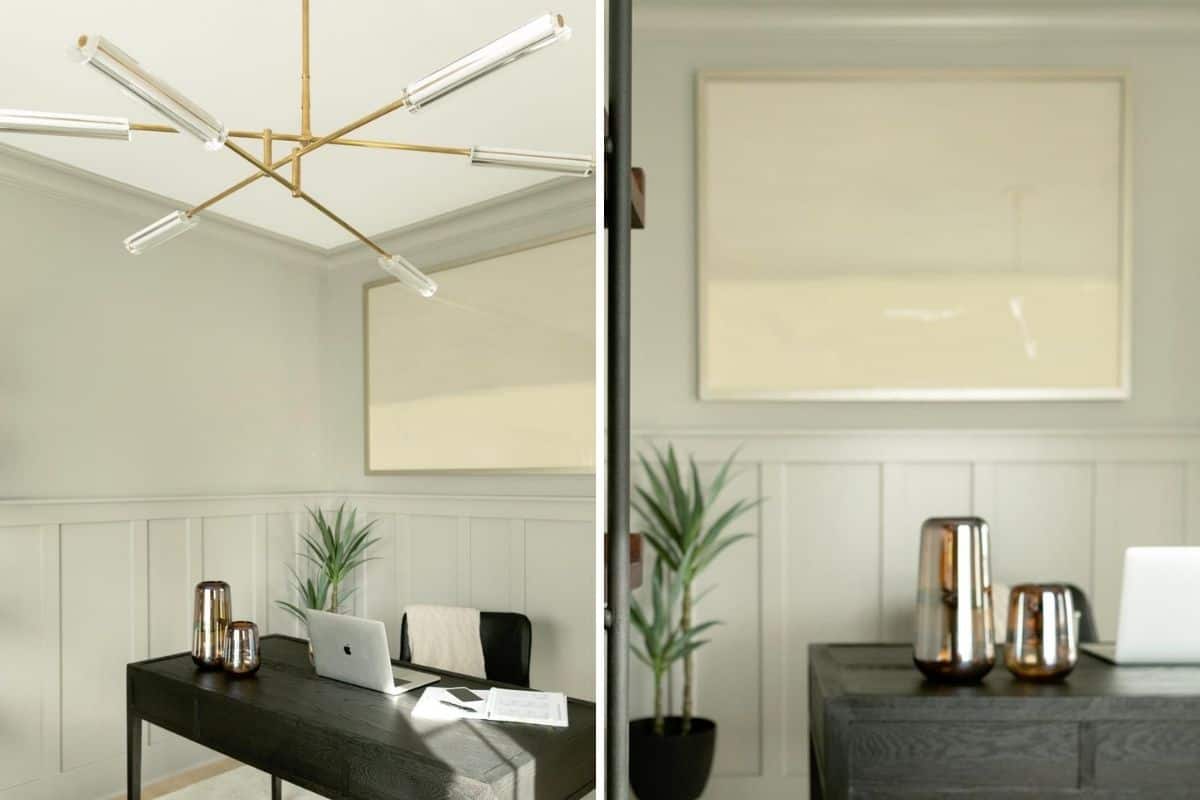
MAIN LEVEL functional areas
One of the best space-saving recommendations from our builder was to remove a long hallway on the main level that didn’t really have much purpose. We were able to make the laundry room larger, design a beautiful powder room and build in a mudroom to create more everyday functionality for my family.
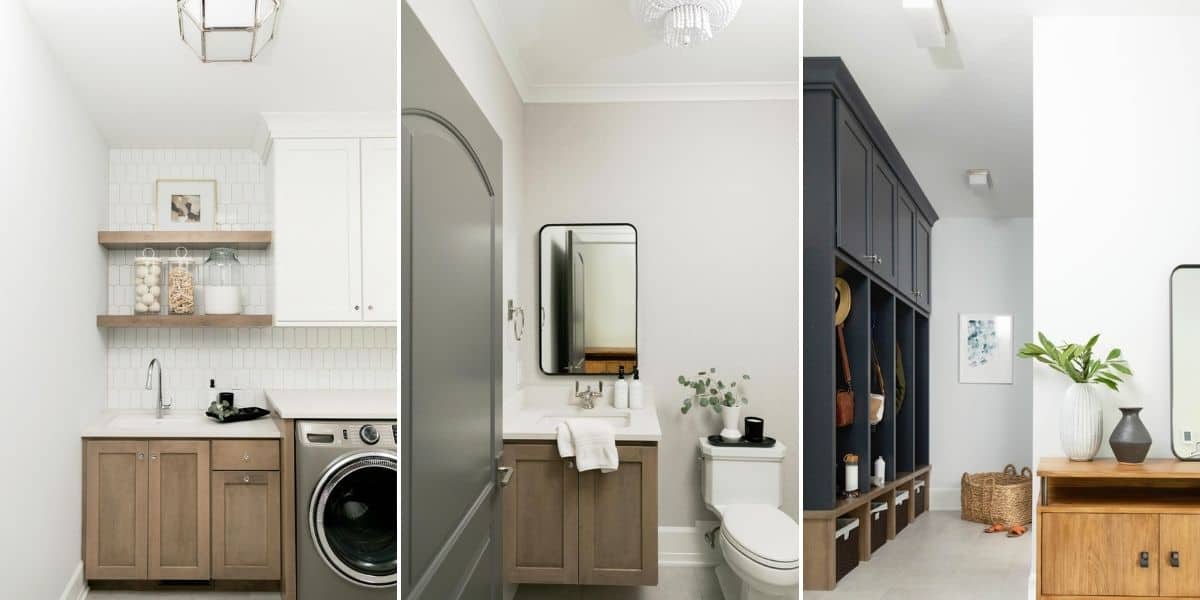
laundry room
- Circa Lighting Morris Flush Mount in the laundry room provides a beautiful, yet functional design.
- Kohler plumbing fixtures are featured in the laundry room including the Glen Falls Utility Sink, Simplice Faucet, and Duostrainer. It’s a great area to clean stains off dirty laundry and add more utility to the area.
- Caesarstone Cloudburst Concrete is the countertop brand and style used in the space. It’s durable, easy to care for and maintain.
- Emtek Bristol Knobs bring beautiful character to the cabinetry.
- Ann Sacks MADE Shapes in Favo was used for the backsplash installed vertically adds more style to the space.
- etúHOME decor fits beautifully in my spaces in the home. In the laundry room we styled with their Bianca Iron Top Canisters for some dryer balls and laundry clip and the White Colorblock Mason Jars which is so versatile for any room in the house!
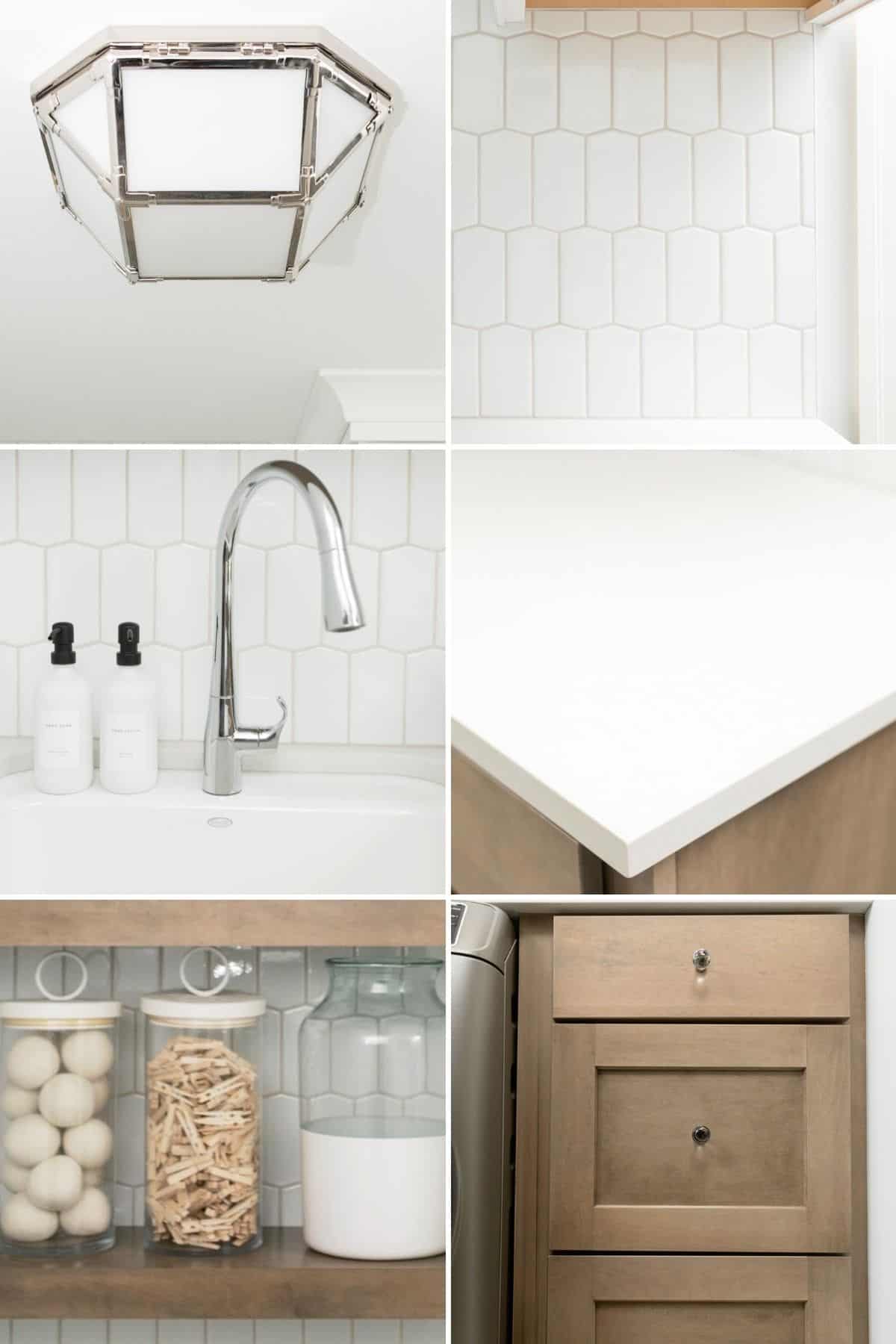
powder room
- Circa Lighting Jacqueline Flush Mount is a gorgeous chandelier-style mount that fits perfectly in the powder room while also adding elegant character.
- Kohler plumbing fixtures were used in this space including the Essential Rectangle Decorative Mirror, Ladena Sink, Bancroft Sink Faucet, Kathryn Comfort Height Toilet, and Kathryn Trip Lever.
- Caesarstone Cloudburst Concrete is the countertop brand and style I selected in the space, and it is similar to what we used in the laundry room. I love that you can’s see water marks on it from everyday use and it’s easy to clean.
- Emtek Newport Knobs for the hardware on the cabinetry is similar to that’s in the laundry room.
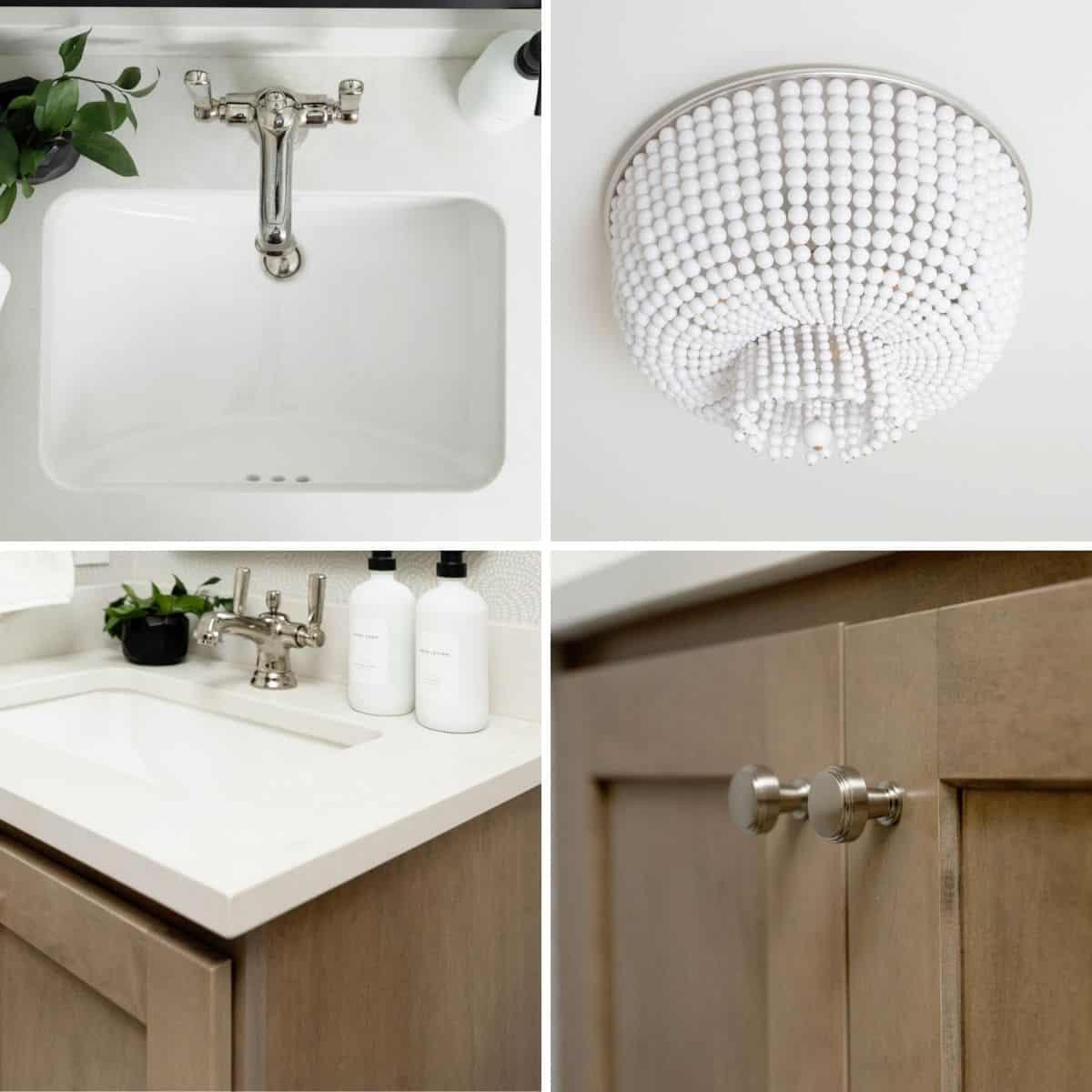
mudroom
- Circa Lighting Newhouse Block Wall/Ceiling Lights are a subtle lighting touch to the mudroom space, but the design is modern and gorgeous.
- Emtek Cadet Knobs bring great character to the built-ins.
- Minted Blue Gingko artwork fits so nicely in this space offering a light and bright pop of color that matches the color the cabinetry and brings the space together.
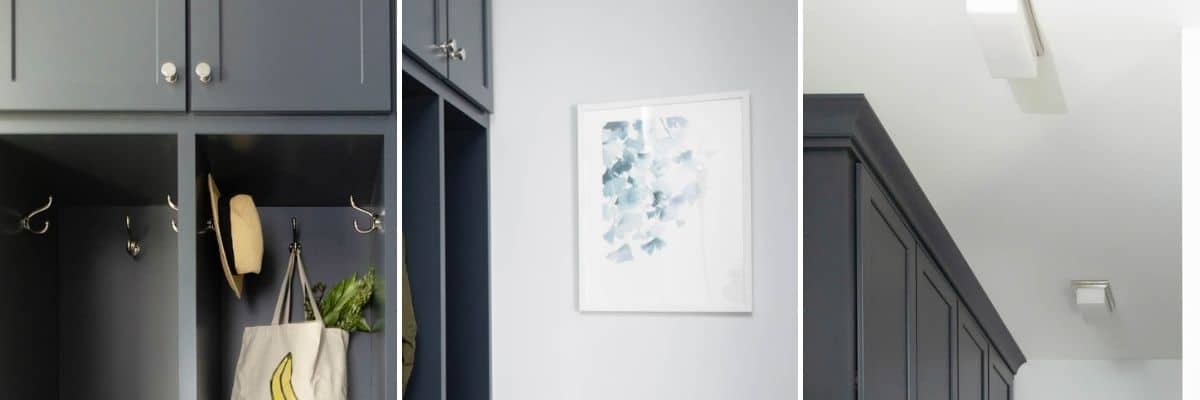
lower level area
I’m usually not a fan of basements because they can be dark and cold. So my goal was to brighten up this space to include light and airy furniture, new white carpets and more windows. This is a great place for our family to watch TV in the theater room, watch a football game with friends or enjoy a cup of coffee with family.
kitchenette
With a fresh coat of paint, new tiles and countertops, this small kitchenette area received a wonderful facelift during the renovation process. It’s a cozy area to enjoy snacks and drinks with friends and family and to make popcorn for movie nights.
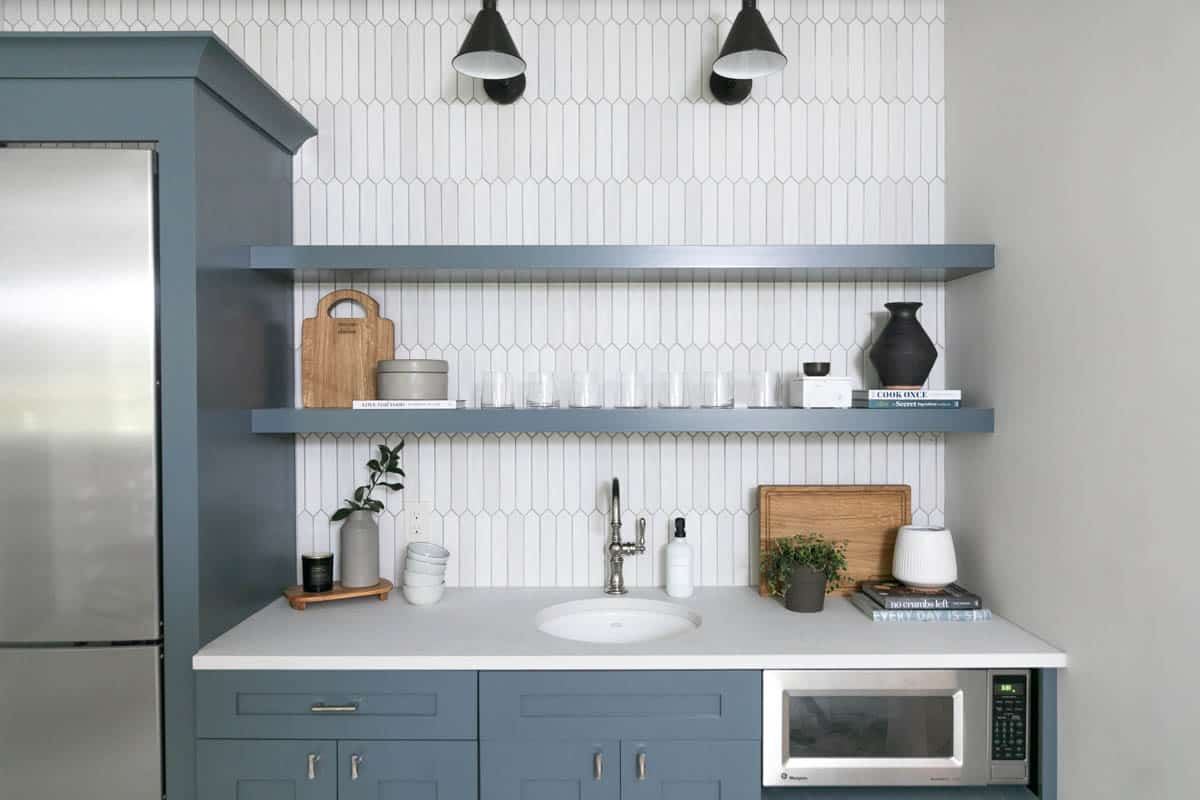
- Circa Lighting Boston Functional Arm Library Light adds additional light in the space but also brings in a decorative element while providing balance from top to bottom.
- Emtek Trail Pulls and Tribeca T-Knobs hardware make the cabinetry look brand new, even though they are the original cabinets from when the home was built in 2007.
- Caesarstone Cloudburst Concrete countertops brighten up the kitchenette and offer ample space for small accessories and a coffee machine in the future.
- Kohler Artifacts Single Handle Bar Sink Faucet with the Kohler Porto Fino Undermount Bar Sink. They’re both simple and elegant for this small kitchenette that have great form and function.
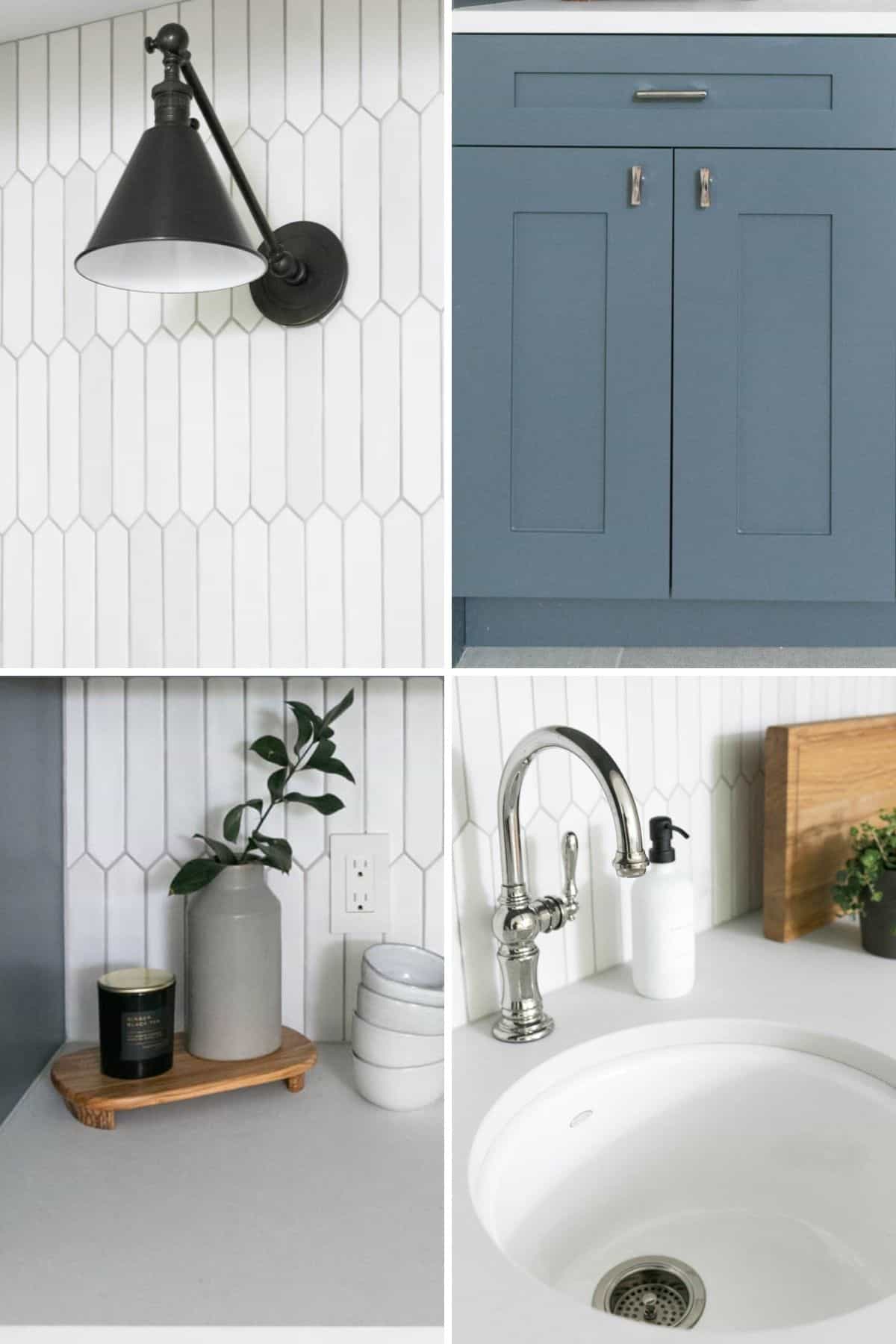
theater room
We just received some faux leather movie theater seats along with some casual bean bags for the movie theater room. I can share more details on this soon along with the TV and sound system we are using. One of the best parts of this space though is our Zephyr Beverage Cooler. This is their single zone cooler perfect for storing sparkling water, juices and sodas for movie nights!
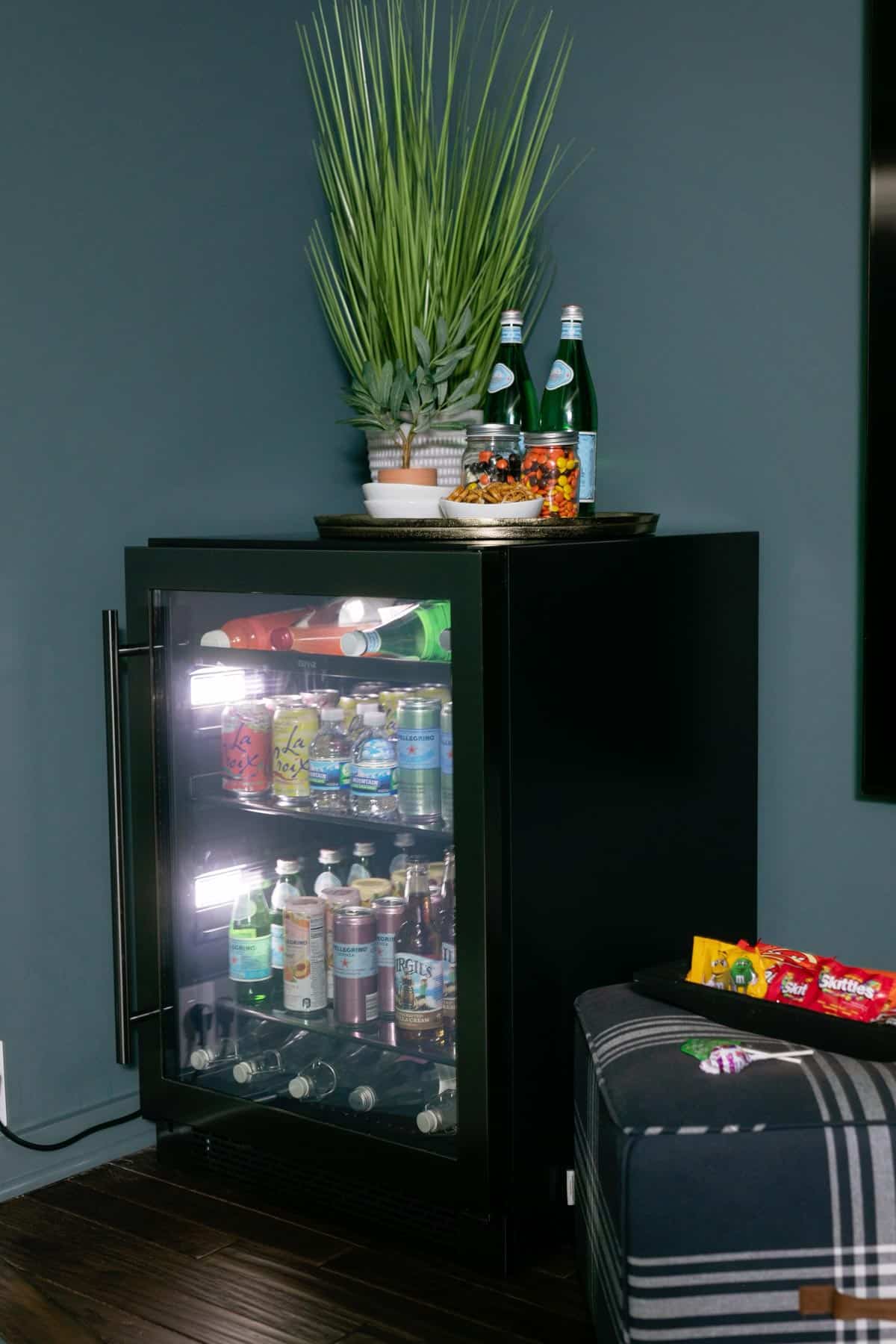
This has been such an amazing experience to see my dream home come to life with these comfortable beautiful living spaces. I’m so thankful for my construction and design team and the sponsors who helped make this a reality.
Thanks for taking a tour of my living and don’t miss out on the kitchen renovation tour and dining room tour I shared previously. If you have any questions about the space or if I missed linking to any product you’re curious about, please leave a comment and I will be sure to follow up! And don’t forget to check out all of my latest recipes.
Hi,
Would you share the paint colors used in your beautiful spaces, please?
Hi, Lisa! Which room are you inquiring about?
Your home is beautiful, functional and it sounds like you’ve got all the special touches and decor to make it you. I am looking for a vanity color / style to fit my existing floor etc. Will you please share name/ color /brand (I apologize if I missed it in your review) – also paint color of your living room and office – I love it and wondering if it is Edgecomb Gray, a color on my list. Thank you!
Thank you so much! The paint color of the living room is SW “Heron Plume” 6070. The paint color of the office is SW Dorian Gray 7017.
I love your space!! Where did you get your rug??
From Fine Linens! https://www.finelinens.com/malta-woven-wool-rug-by-dash-and-alpert.html