Designing My Dream Kitchen
Updated Mar 30, 2023
Take this virtual tour of my newly renovated and designed kitchen. This kitchen renovation project features my favorite products for my home!
This post may contain affiliate links. Please read our disclosure policy.
It’s been almost a year in the making and I’m so excited to finally share with you my dream kitchen and all the exciting remodeling work we did to renovate the space! Check out all the details below in this kitchen virtual tour and some details about my favorite featured products included in the space.
our remodeled kitchen
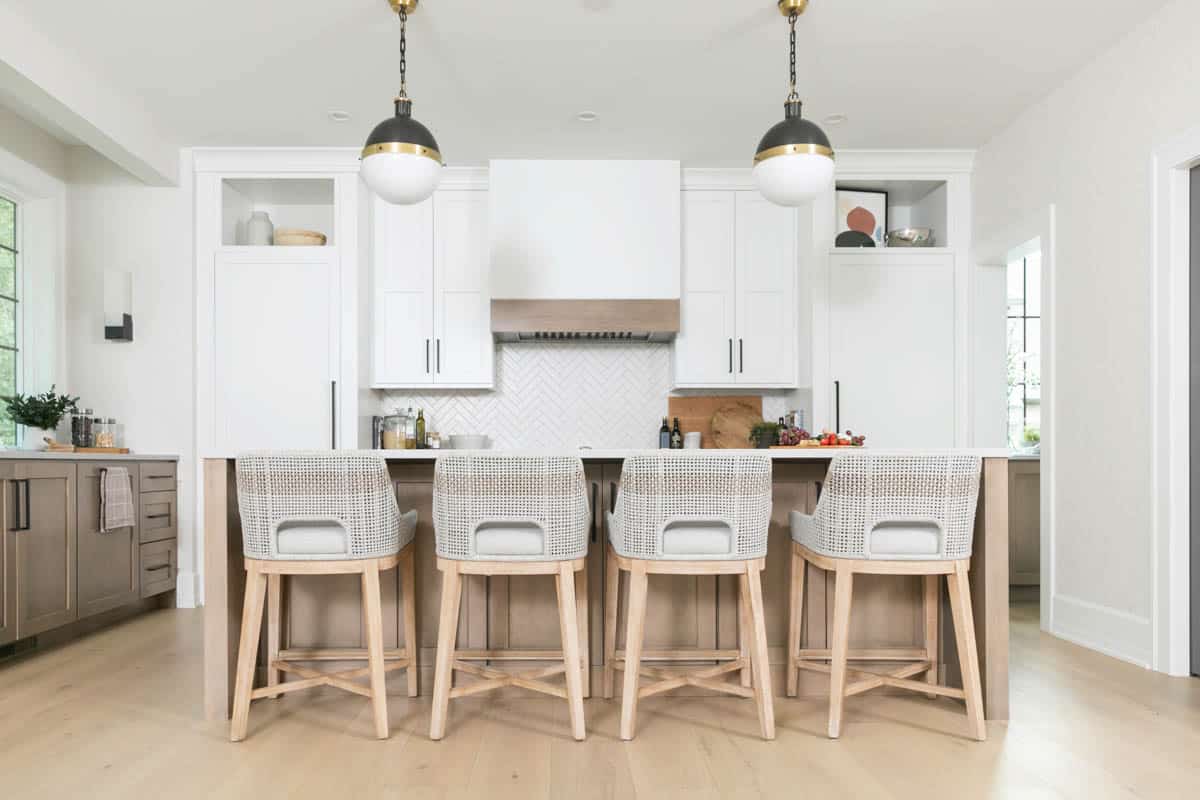
THE before
It’s hard to believe this was the same space before. I originally saw this home with my realtor in January 2020 and knew instantly the kitchen wouldn’t fit my needs. After seeing dozens of homes and going through a pandemic with minimal home inventory, we decided it was a smart decision to renovate the space but reimagine some of the areas.
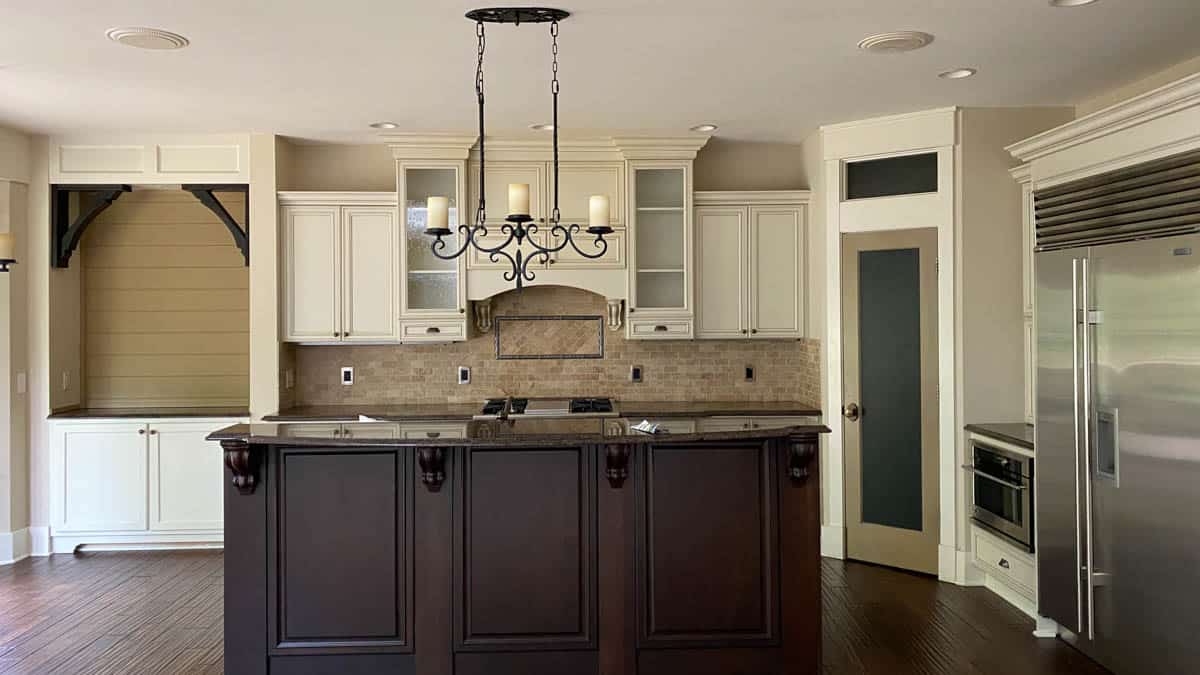
One of the biggest decisions was removing the breakfast nook and deck from the kitchen and instead, extending the kitchen to include the sink and dishwasher along with new windows.
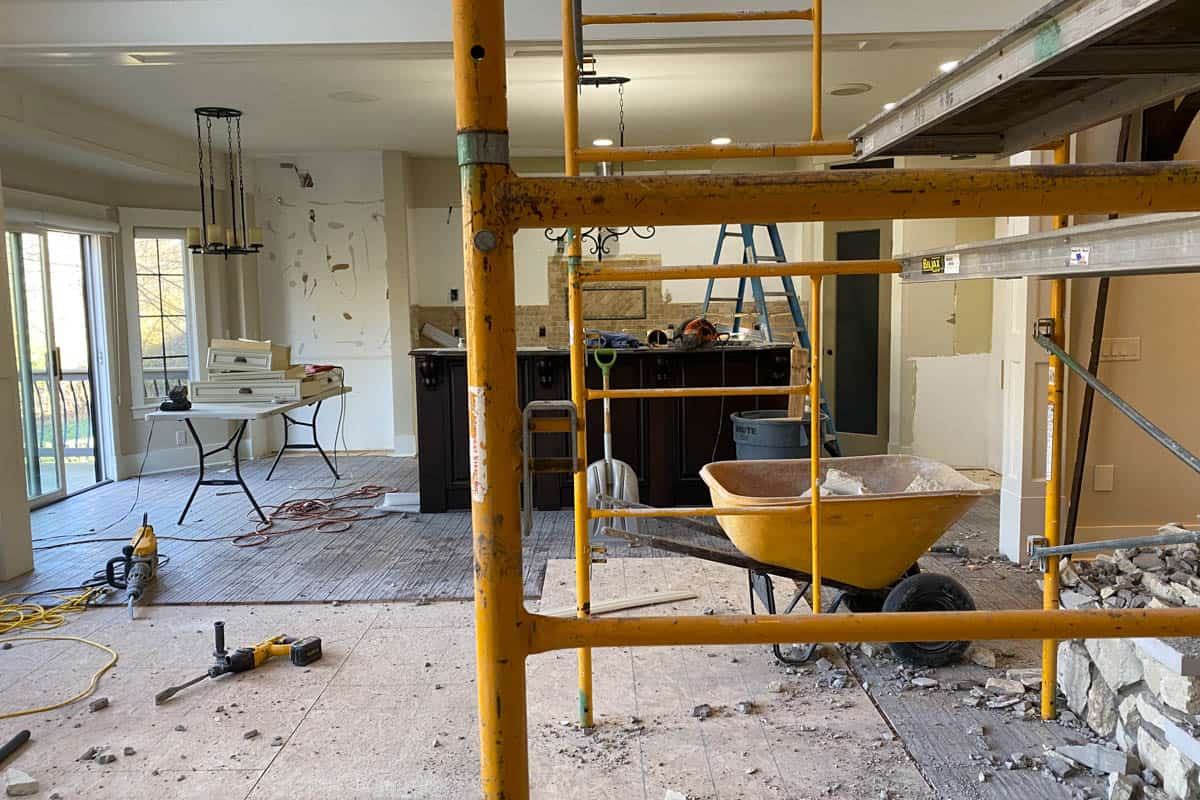
Another one of my favorite decisions was creating a walk through butler pantry instead of a corner pantry. This allowed for optimal use of the walls, provided more cabinet and storage space, and added more windows to bring beautiful, natural light into the kitchen and dining spaces.
THE design & build
I worked with Kenowa Builders to remodel the home and we essentially ended up re-framing most of the first floor to create better flow and maximum usage of the space. They are leaders in West Michigan for construction and remodeling of fine custom homes.
Francesca Owings was the designer for the space. She’s one of the leading interior designers in West Michigan who took my vision for a functional and beautiful Feel Good Foodie kitchen and turned it into a reality with elegance and ease.
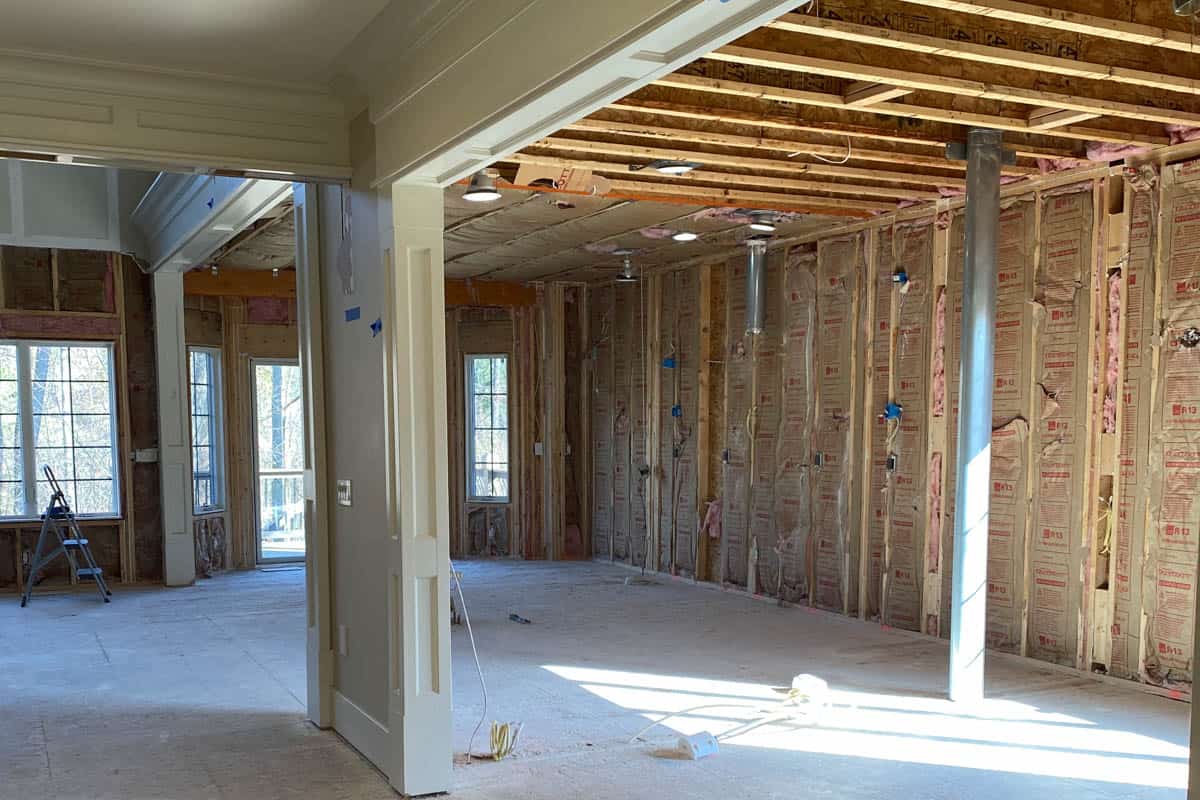
THE after
I can hardly believe this is the same space. Read more below for all the details and more photos!
main wall
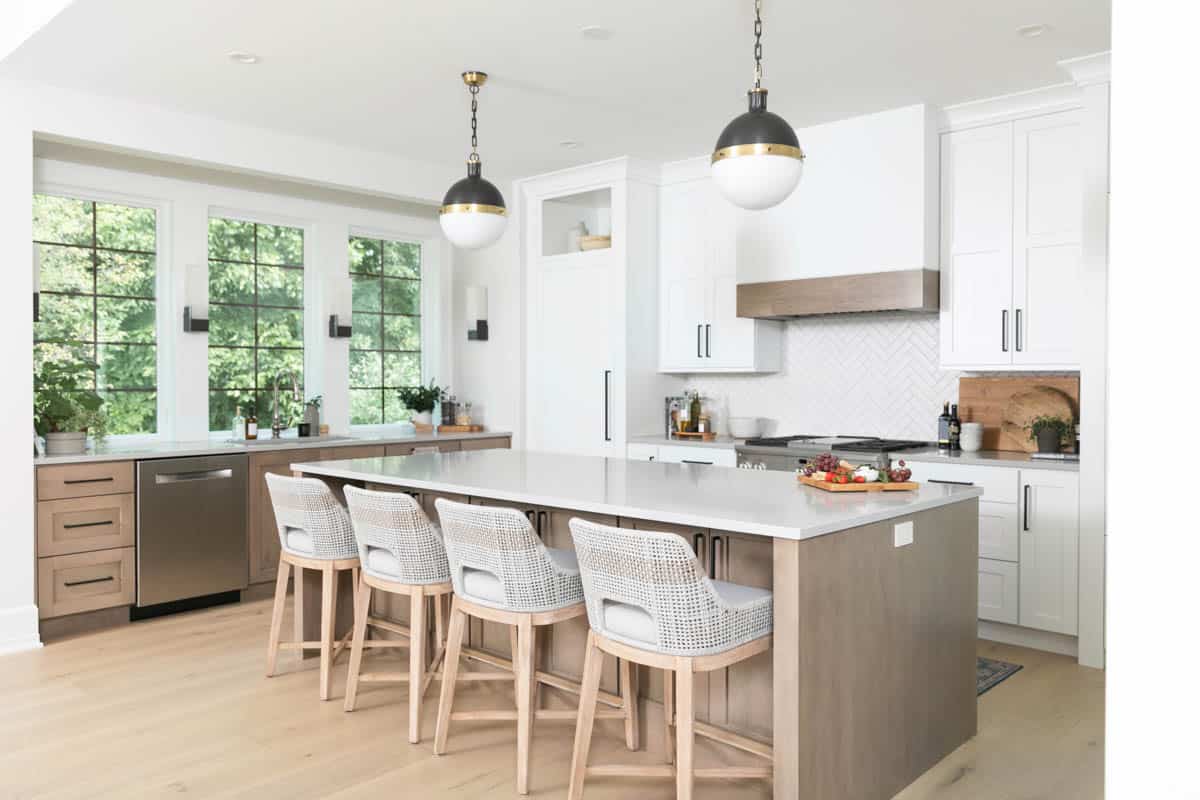
I included a 36-inch range stove in the middle of the kitchen with a built in Zephyr range hood with painted wood to match the kitchen and a trim to match the accent cabinets.
Because we wanted to center the stove in the kitchen, we opted for a separate fridge and freezer on either side of the range. I didn’t know how I’d feel about the separation, but I absolutely love the space it allows now!
I like to keep the countertops by the stovetop pretty minimal to make it easier to cook meals without too much clutter. The drawers near the stovetop are custom built to make cooking easier including a spice rack to feature my favorite spices (spice jars from @spiceityourway) and cookware inserts to separate pots and lids.
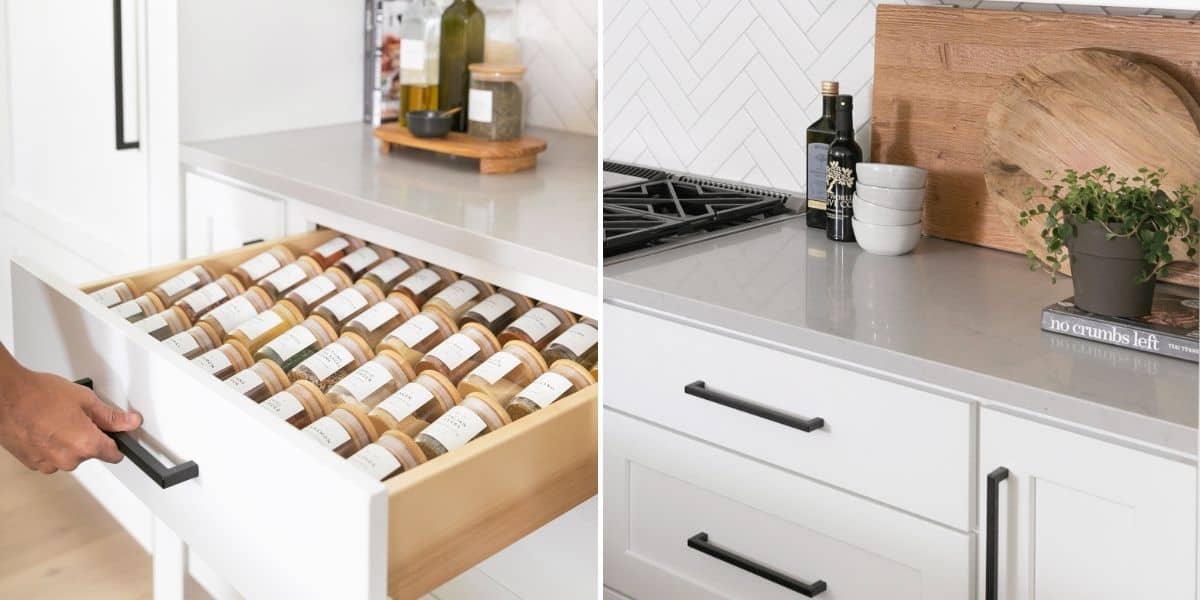
The entire main wall has a beautiful backsplash that complements the sophisticated clean transitional style that I was going for. The Ann Sacks White Matte-Herringbone pattern I opted for crates interest in the kitchen without being a large focal point. Plus I think it really brings warmth around the large stainless steel oven and stove.
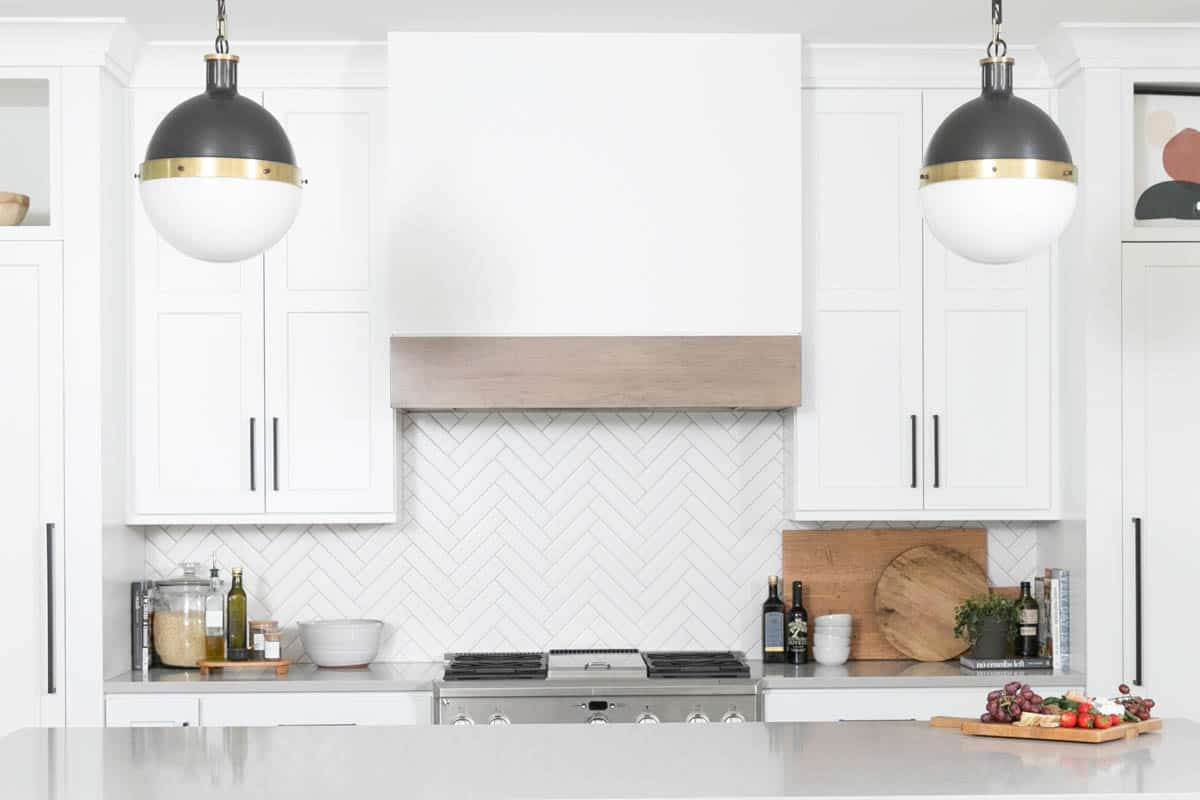
large island
We upgraded from a small, staggered dark island to 128-inch Caesarstone Quartz island in Georgian Bluffs. Fun fact: this is actually the largest island available in one slab of quartz to avoid any lines in the island. I knew I wanted it large with no sink in the middle because we would be using it as our main everyday dining.
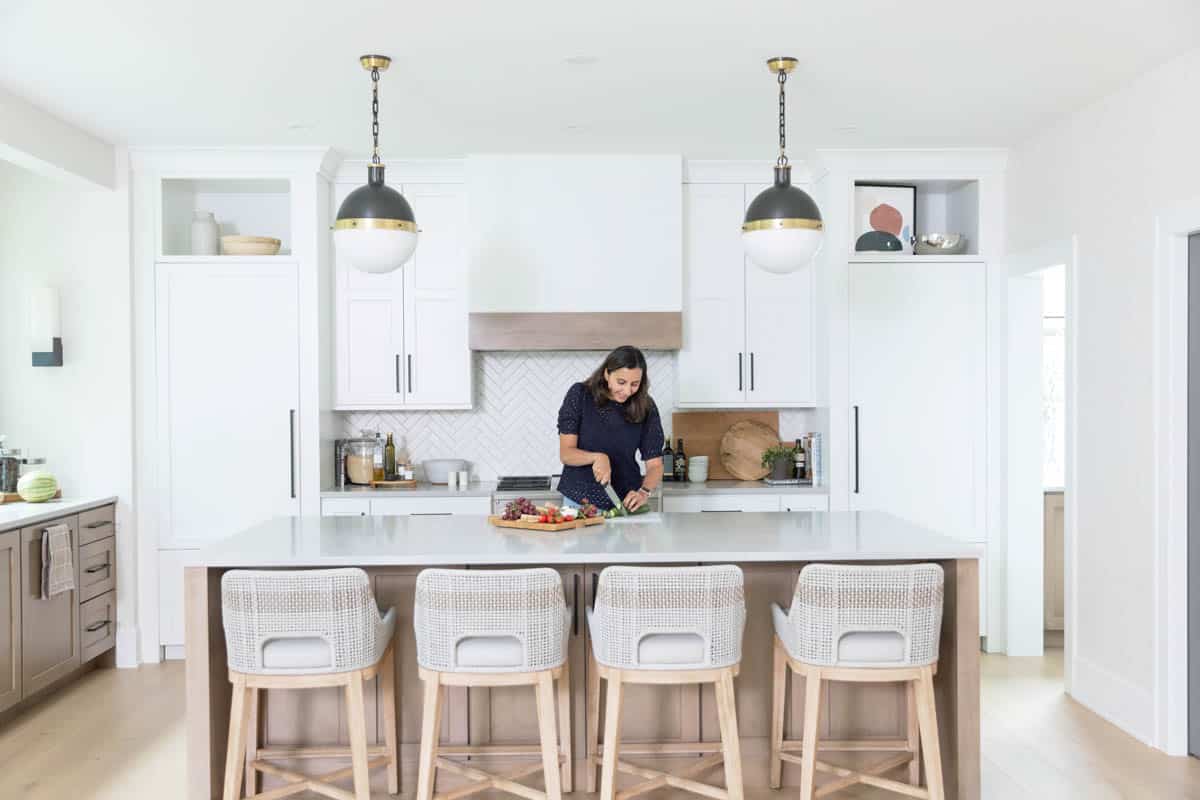
washing & prep counter
This is an area of the kitchen that got a huge renovation and really allowed us to expand the space without making the adjacent dining room smaller. We removed the breakfast nook and walk out balcony and built and counter with windows instead. Here, you’ll see a large kitchen sink, dishwasher (built-in with panel coming soon!) and the garbage and recycling bin.
I was happy to work with Kohler for all of the plumbing fixtures for the home including the kitchen sink and faucet.
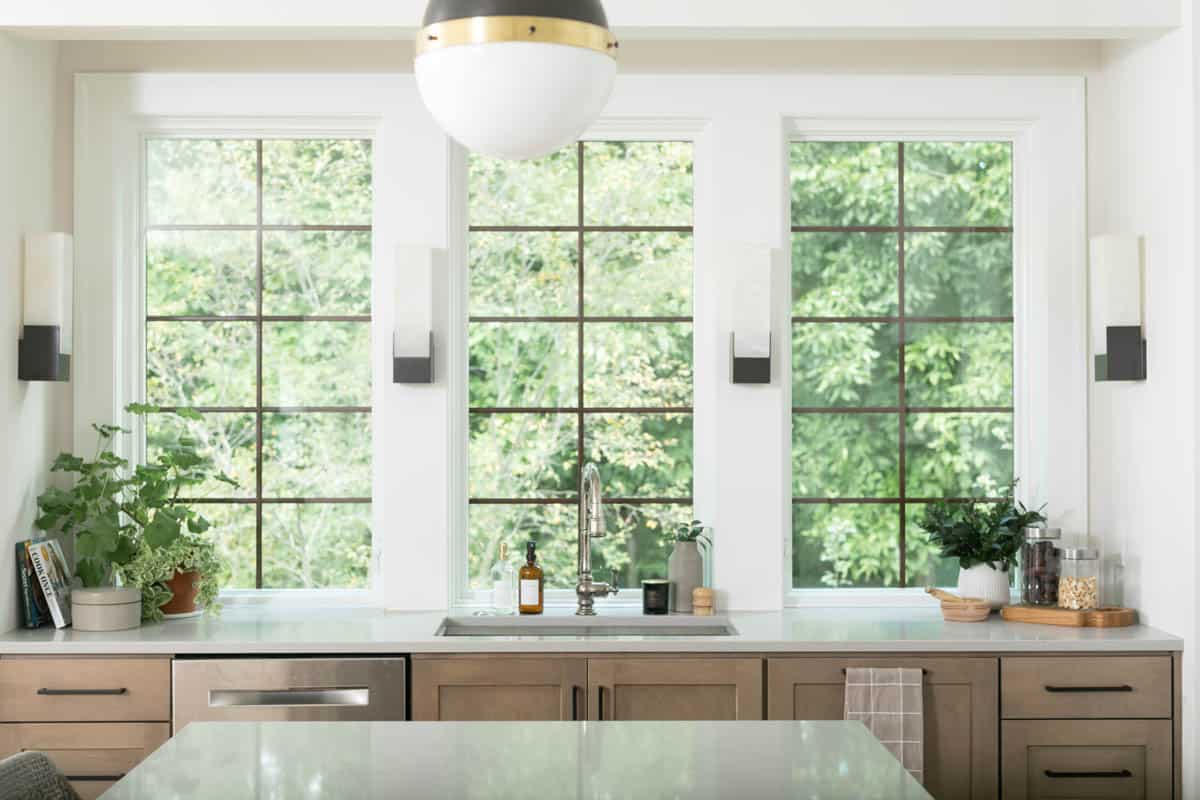
food pantry
With the added counter space, we were able to create two large pantries, one of which is the designated food pantry for keeping non-perishable items, snacks and overflow products.
butler pantry
The second pantry area is commonly called the butler pantry as it’s generally a serving area between the kitchen and dining room used for storage and cleaning of silver. We use it as our coffee bar, oatmeal prep station and a place to store extra appliances. We love that it created a walkway between the kitchen and dining room without having to go around the wall.
the details
countertopS, cabinets & hardware
- Georgian Bluffs Caesarstone Quartz for the island.
- White and Maple hardwood semi-custom cabinetry from Dura Supreme. My favorite features are the spice drawer built in rack and the touch to open garbage and recycling bin.
- Emtek Black Warwick pulls for the upper cabinets, lower drawers, garbage bin and built-in dishwasher (coming soon). We opted for wider ones for the fridge and freezer.
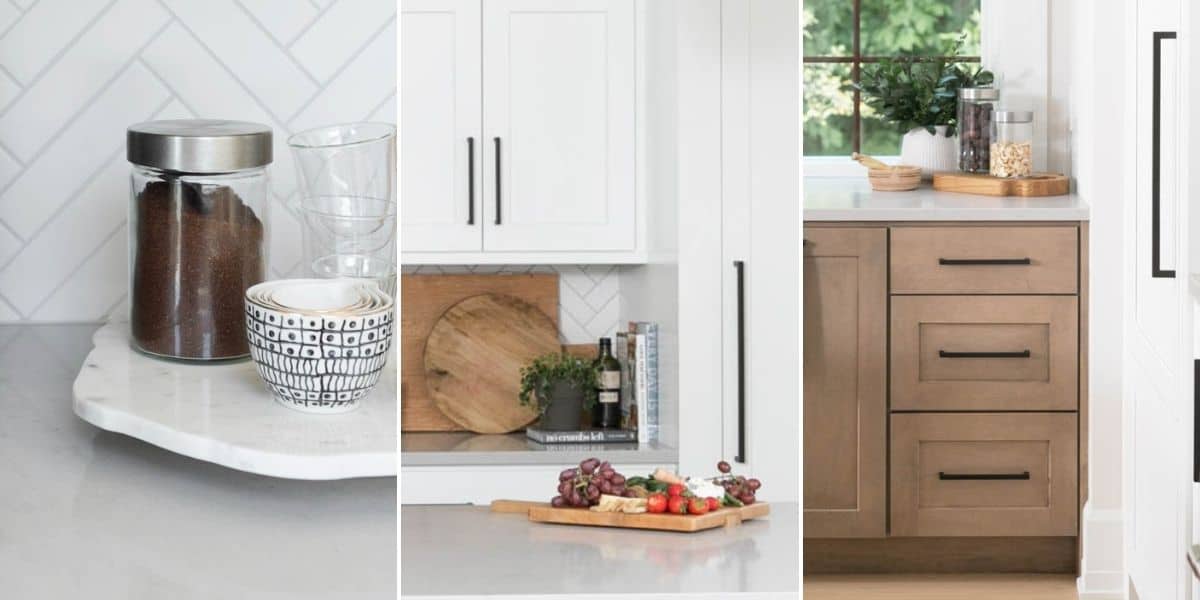
- Emtek Allerton Knob for the butler’s pantry to create a more elevated visual effect.
- Emtek Freestone Pull for butler’s pantry drawer below the countertop built-in microwave.
- Emtek Pocket Door Hook for food pantry for easy open and close.
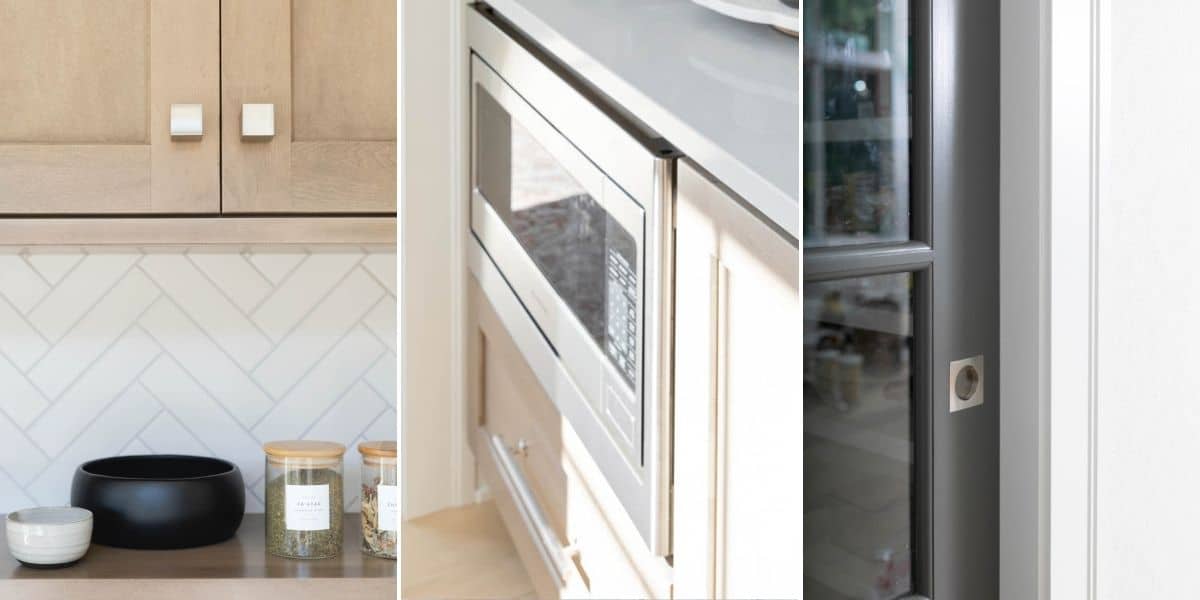
appliances
- Monogram 36″ Dual-Fuel Professional Range with four burners and griddle (natural gas).
- Zephyr Monsoon Connect Range Hood Insert
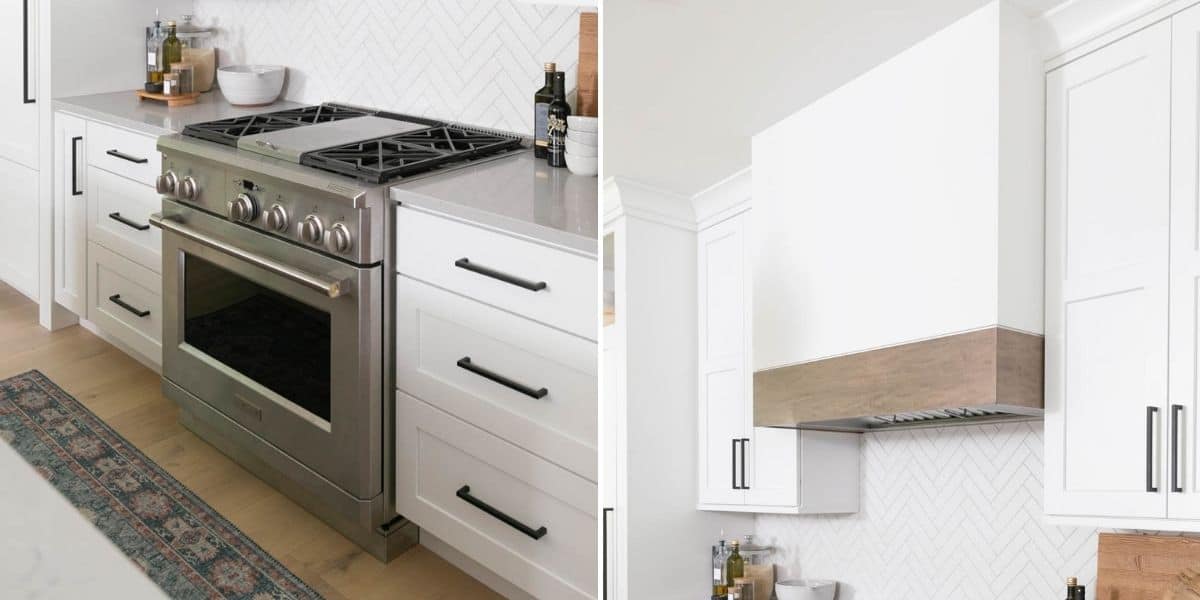
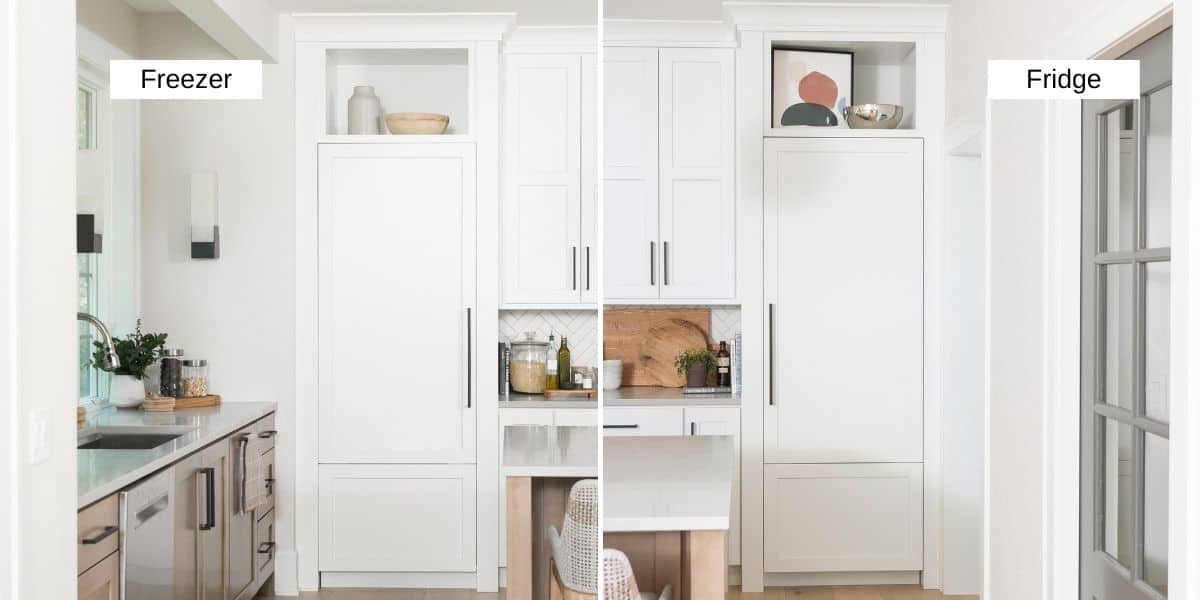
- Monogram 1.1 Cu. Ft. Countertop Microwave Oven with built-in trim kit.
- Bosch 800 Series Stainless Steel Dishwasher
paint, backsplash & wallpaper
- Sherwin Williams “Heron Plume” 6070 wall paint color.
- Ann Sacks Made Elements, 2×8, Cotton Matte-Herringbone Pattern kitchen backsplash.
- Schumacher Tortola Linen Paper Weave Wallpaper used on one accent wall between two pantries. It’s subtle, stylish and has a soft textured feel!
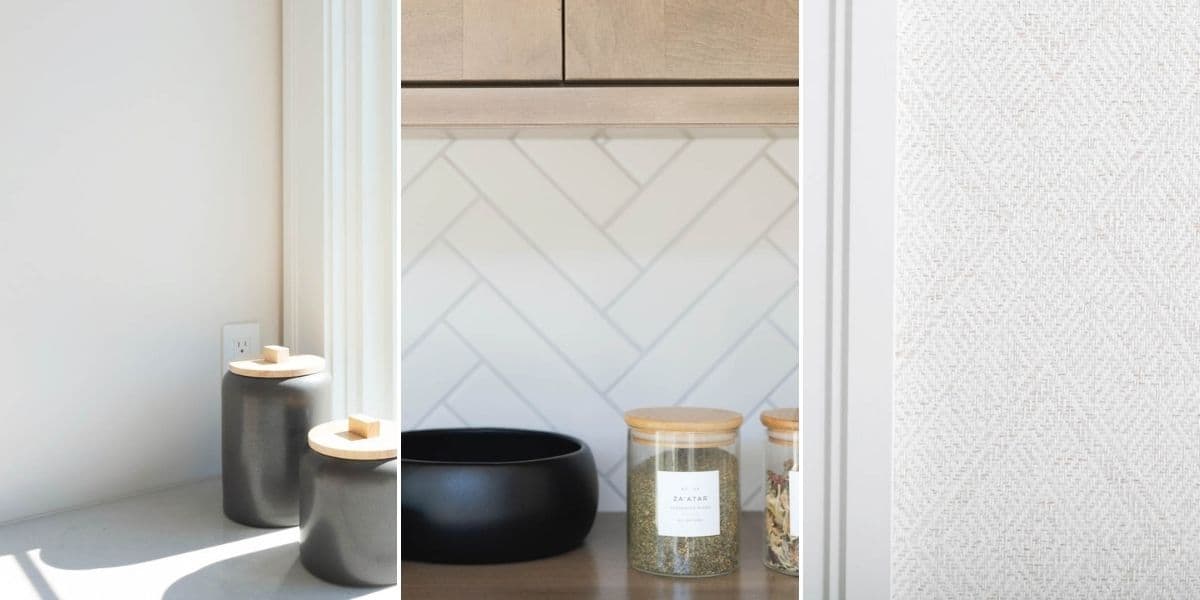
Lighting
- Circa Lighting Hicks Large Pendants hanging over the large island.
- Circa Lighting Covet Tall Box Bath Sconces by the kitchen sink that add great lighting to the area.
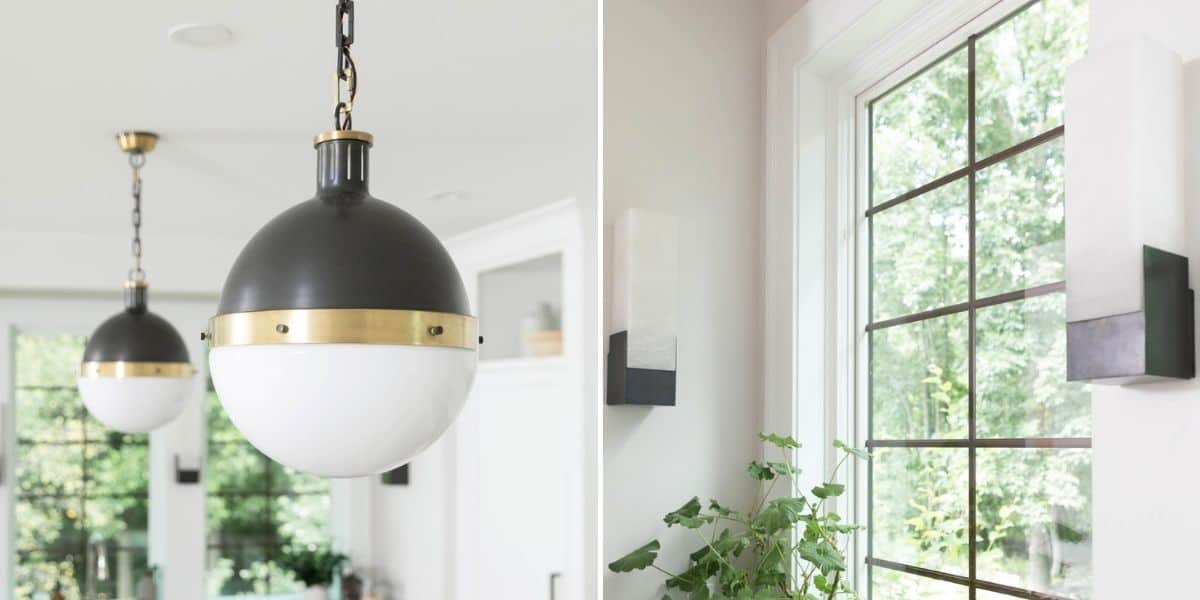
- Circa Lighting Hatton Small Chandelier that hangs over the butler pantry to give it elegance and an artistic touch.
- Circa Lighting Lance 13″ Flush Mount in the food pantry that has a classic style with brass color.
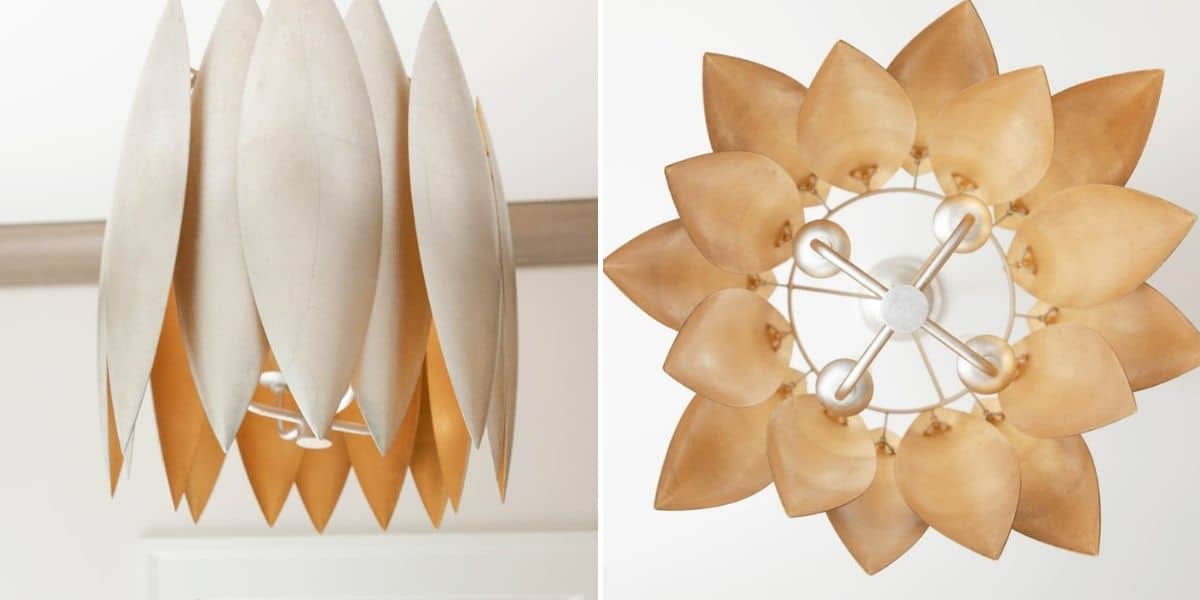
sink and faucet
- Kohler Artifacts Polished Nickel Faucet
- Kohler Undermount Single Kitchen Sink with Accessories
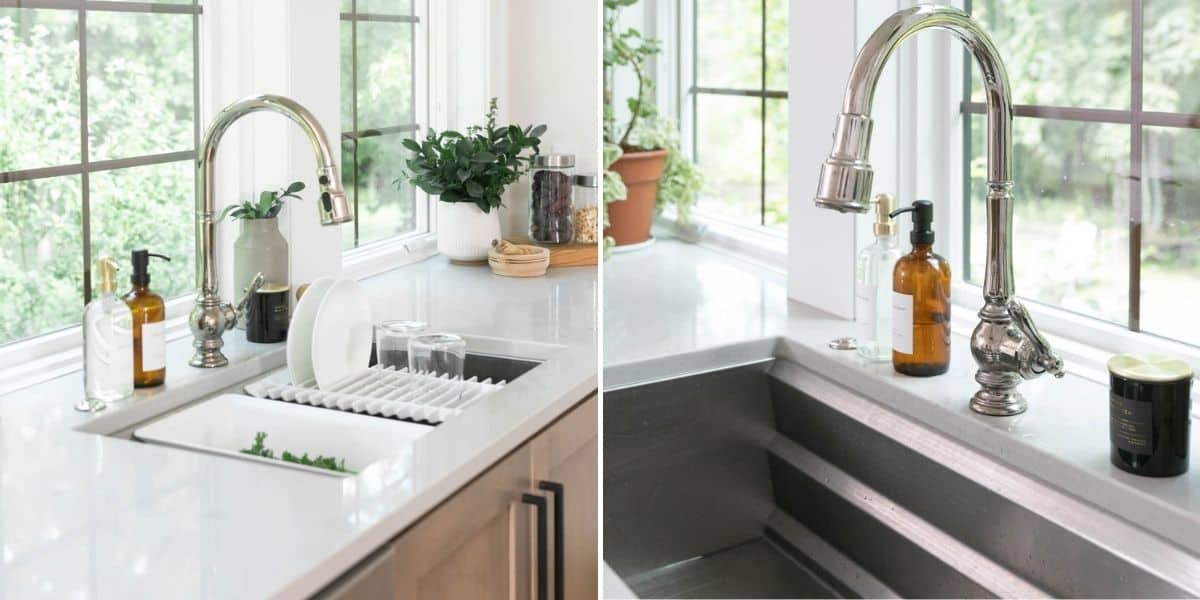
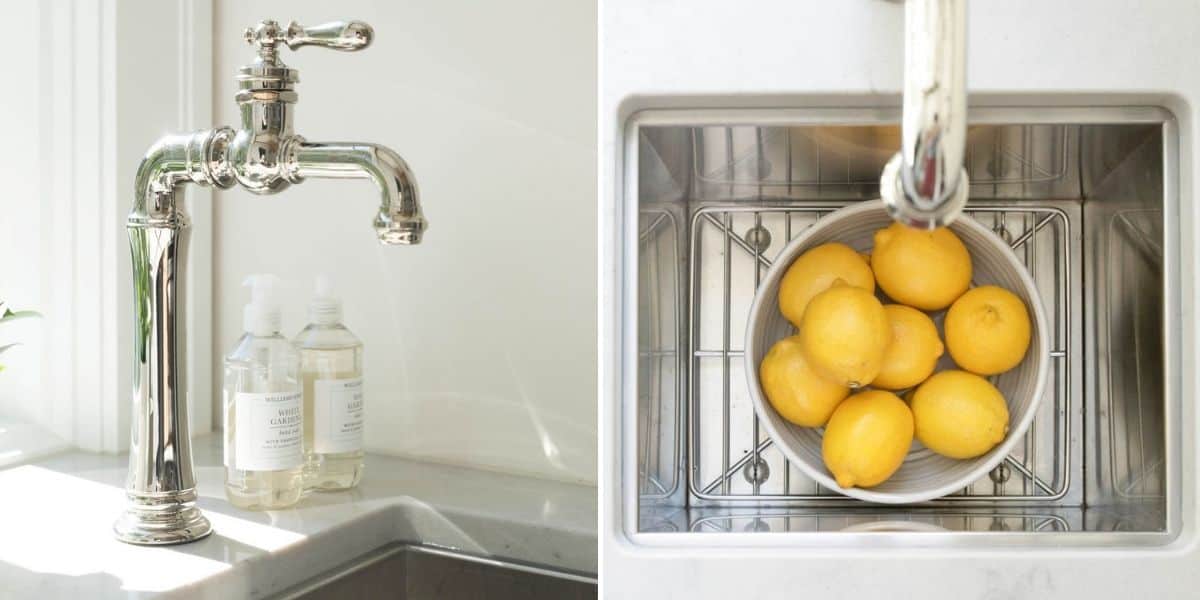
floors
- “Nouveau” European White Oak Wood Flooring 8.5″ wide in a matte wire brushed finish.
- Loloi Rugs Turquoise Terracotta Kitchen Runner between the island and the stovetop.
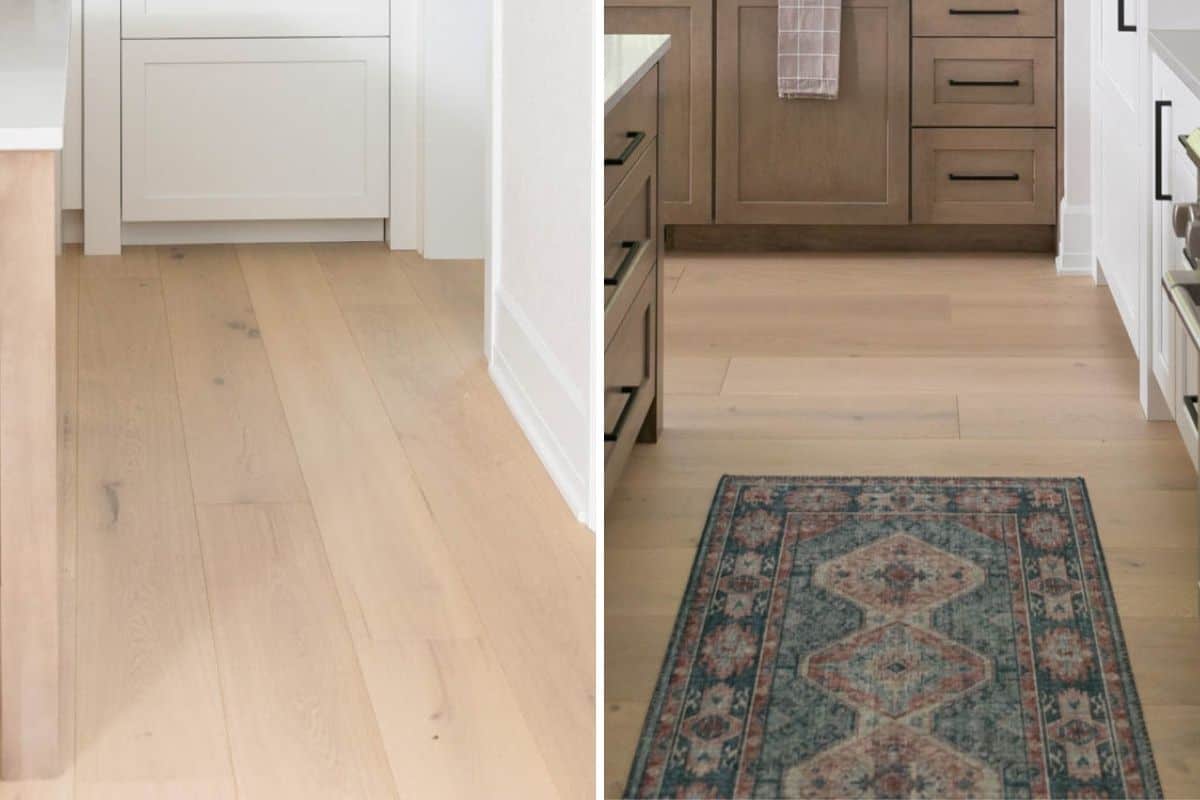
decor
- etúHOME jars, charcuterie boards and cutting boards.
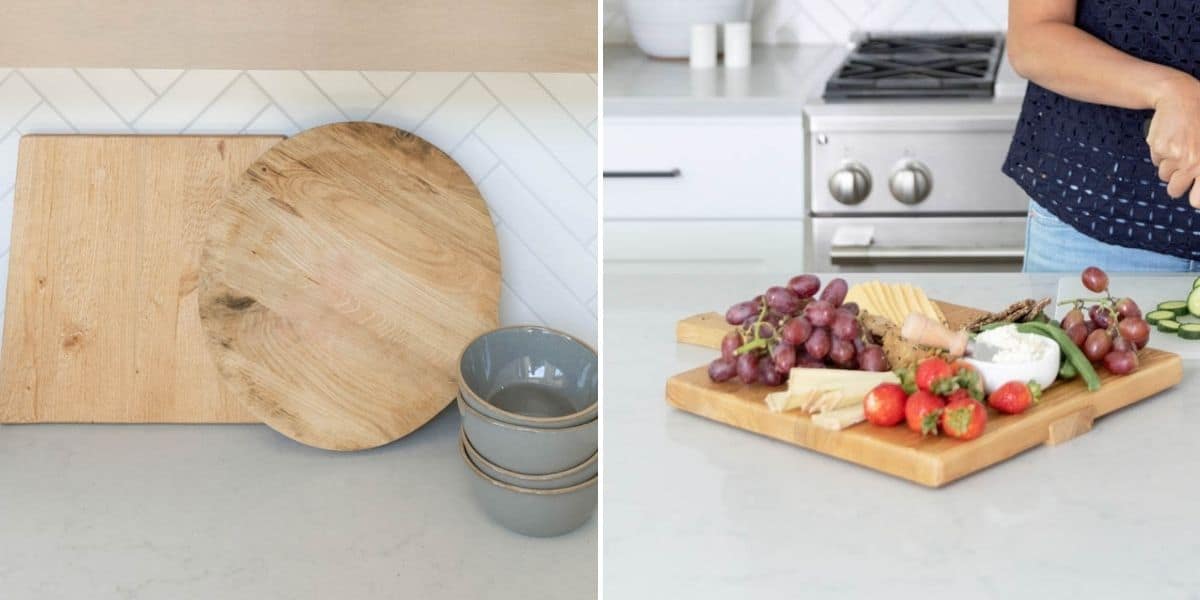
- Minted Still Life with 4 Fours: Pears hold many symbolic meanings for wealth, love, affection, and wisdom and I just love how whimsical, bold and simplified they are.
- Tapestry Counter Stools purchased from a local furniture store in Michigan. They add a wonderful warmth to the kitchen with a soft texture to contrast the countertops and cabinets.
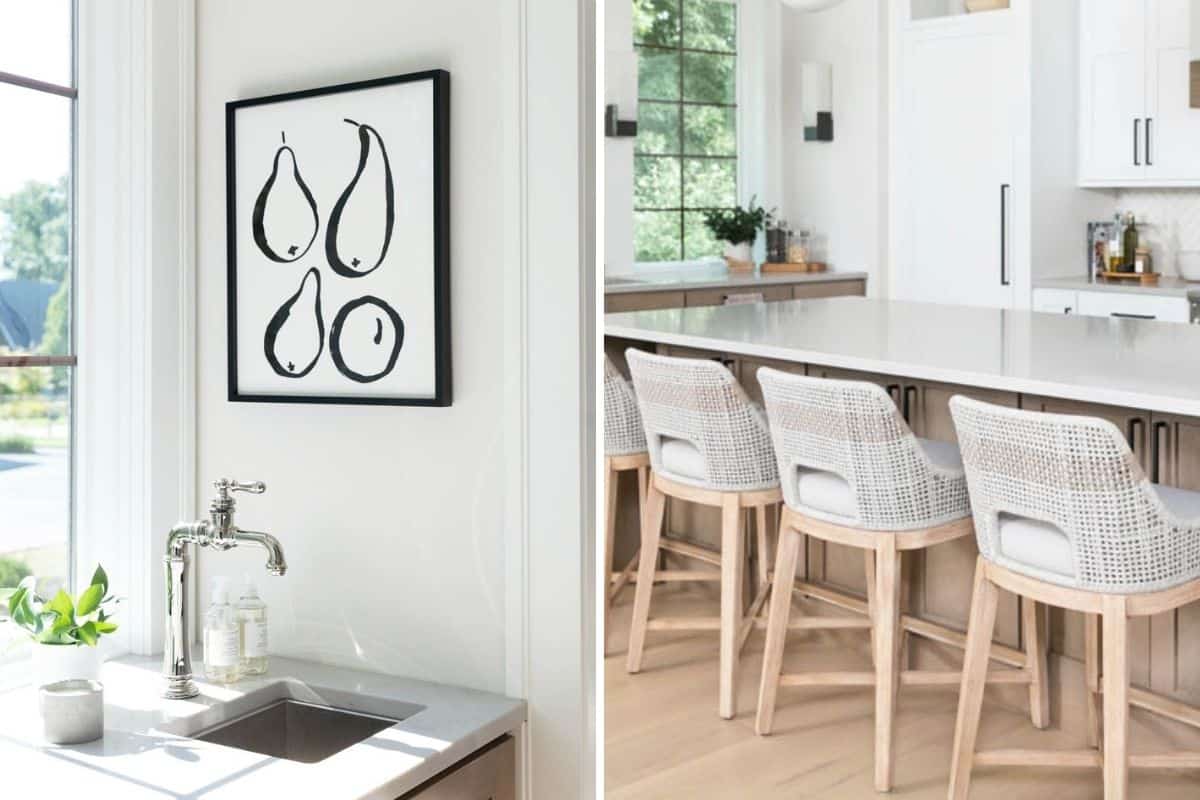
Thanks for taking a tour of my kitchen! If you have any questions about the space or if I missed linking to any product you’re curious about, please leave a comment and I will be sure to follow up! And don’t forget to check out all of my latest recipes.
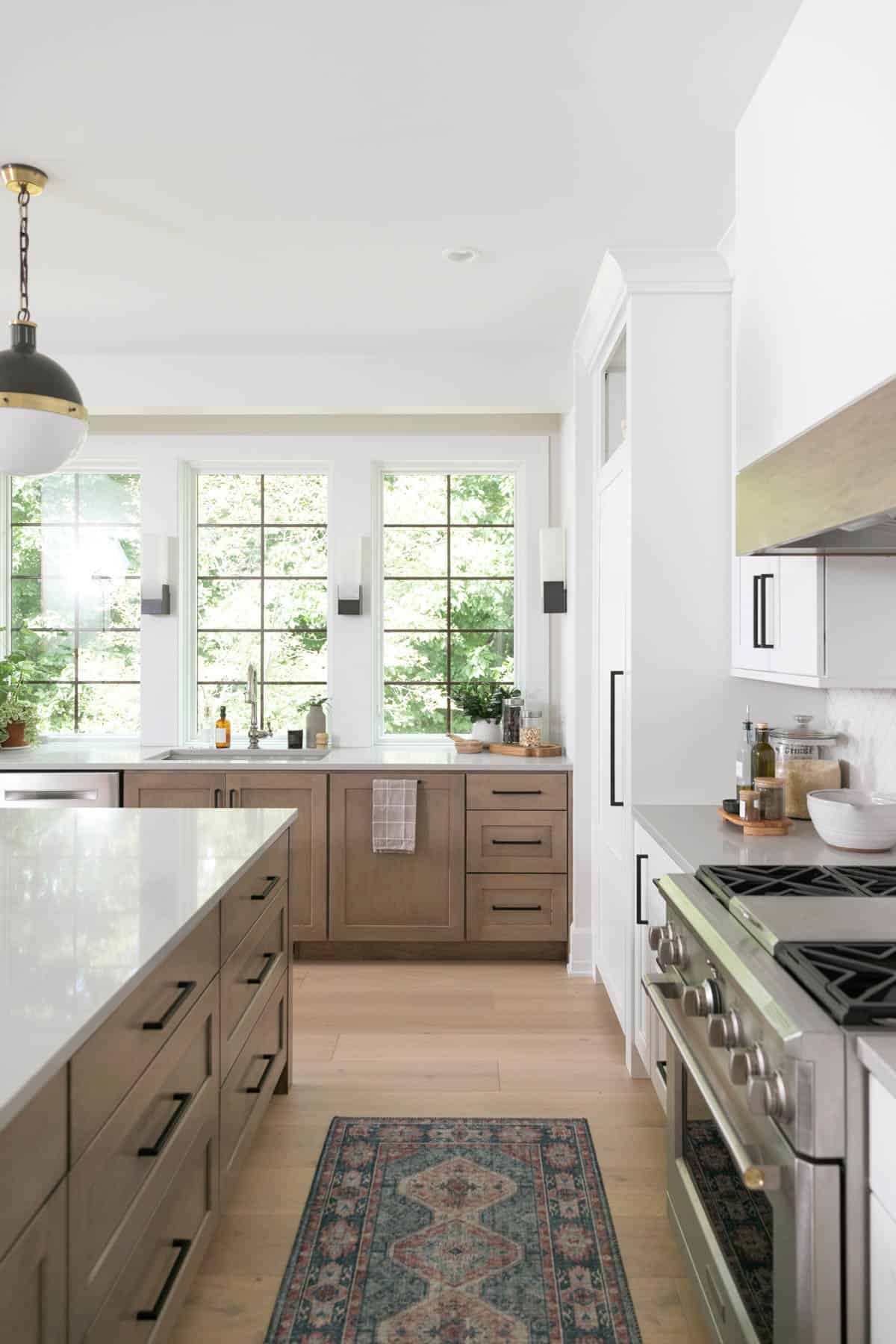






Hi, I love your kitchen, I can’t believe no one asked about the counter stools, where did you source them?
Thank you so much! The Tapestry Counter Stools are purchased from a local furniture store in Michigan (https://homeworksinteriors.store/product/tapestry-counter-stool-sand/). They add a wonderful warmth to the kitchen with a soft texture to contrast the countertops and cabinets.
Hello! I LOVE your kitchen beautiful job. We are in the process of building our dream kitchen too. One question I hope you can answer is the hood vent… how far down does your hood vent go? Ours looks almost the exact same with the wood trim across but I’m nervous my husband might hit his head on it since he’s 6′. Do you know the dimensions you went with? Thank you!!!
Our hood vent is about 65 inches from the ground, but the stove is deeper than the hood, so there’s no way a tall person would hit their head unless you tucked your head under the vent. I hope that makes sense. It might be easier to try to see one in person though to really test it out. Good luck!
Feeling more than a little envious. Despite a fully fledged architect in the family I’m still waiting for an update on our unit.
I hope you have many years of pleasure.
Cheers for all who brought your dream to fruition.
Aww, thank you so much! Hoping the same for you!
This couldn’t have come at a better time, as we are securing a builder for our home project. Congrats, it looks amazing!! Xo
That’s so exciting! Thank you!!
Beautiful kitchen!! Thank for all the product information 😊… It looks functional and when clean🤣… looks CLEAN!! Can’t wait for ours to be done so I can enjoy also. I’m looking for a moveable kitchen island. Do you know of a good website that carries rustic islands? Or if I don’t find one, I’ll have my dad custom build one..lol
Thank you! Of course, hope you found it helpful! So excited for you too! I got my island from Caesarstone, so you can check out if they have one of those.