This post may contain affiliate links. Please read our disclosure policy.
You’ve all enjoyed the renovated kitchen tour of our new home so much that you’ve asked me to share something similar of our dining room. Below you’ll find before and after photos of the dining room along with details about how we updated the space and furnished it.
our REMODELED dining room
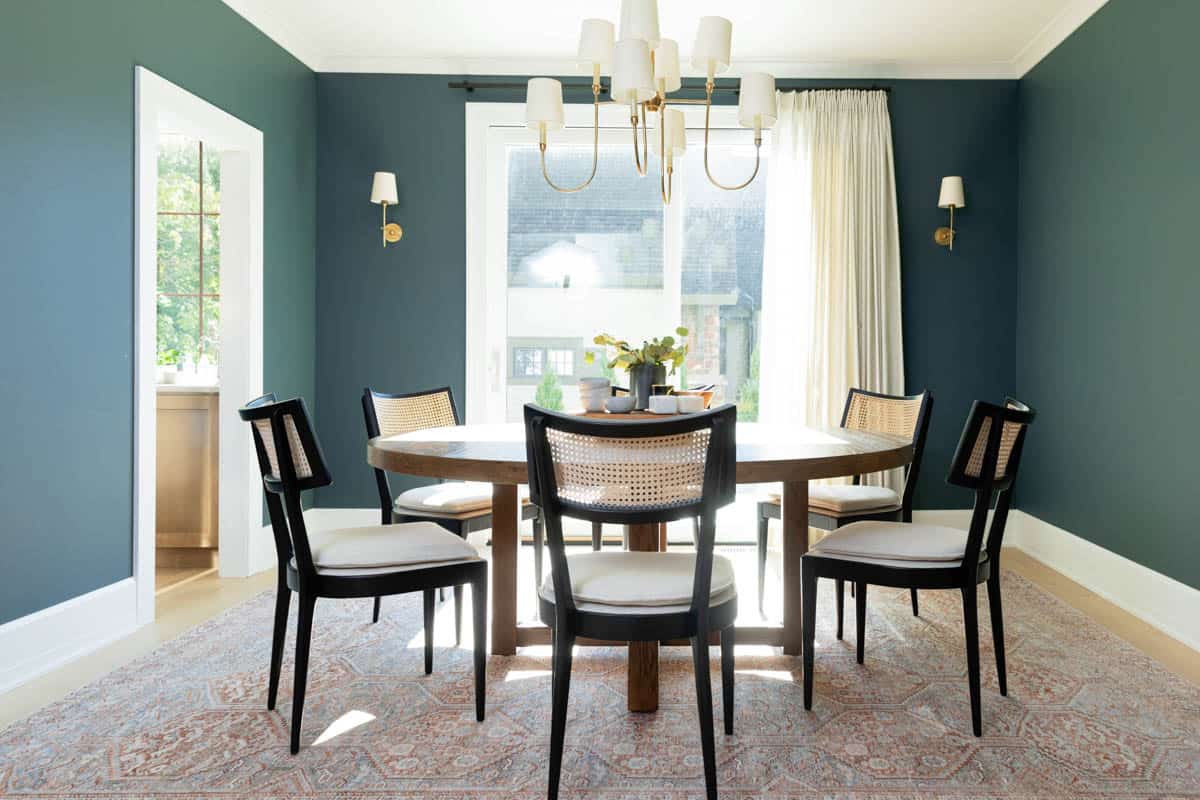
the before
With a lower ceiling, dark wood floors, a small window and three walls surrounded the dining room, the space used to feel closed off from the kitchen and the rest of the house. The renovation goal was to brighten the space and create a functional path between the kitchen and dining room.
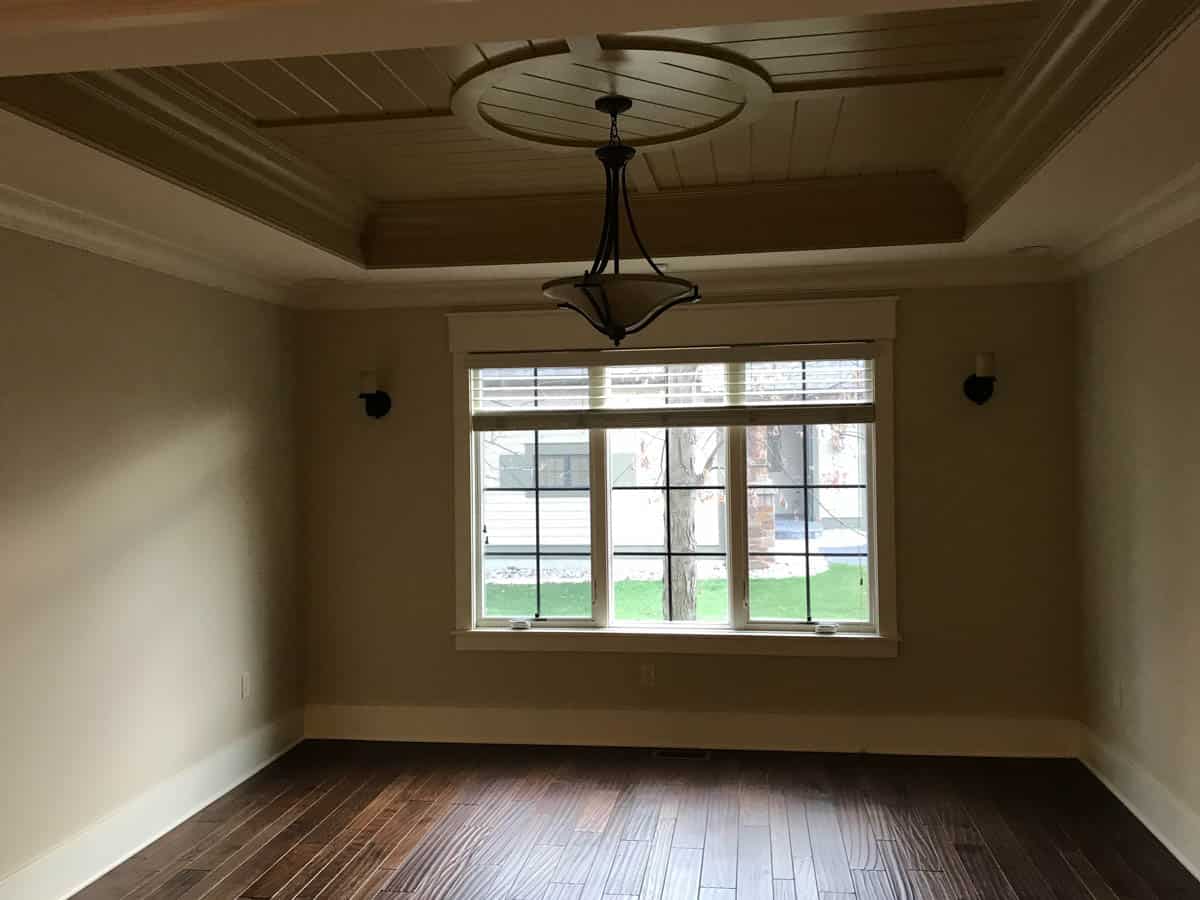
THE design & build
I worked with Kenowa Builders to remodel the home and we essentially ended up re-framing most of the first floor to create better flow and maximum usage of the space. They are leaders in West Michigan for construction and remodeling of fine custom homes.
Francesca Owings was the designer for the space. She’s one of the leading interior designers in West Michigan who created a functional and beautiful dining room that was practical enough for everyday use but elegant enough for entertaining guests.
the after
Opening up the space in the dining room included the addition of a butler pantry that created a pathway between the dining room and the kitchen. This is a functional space that we use for making coffee, oatmeal and storing appliances.
We removed the breakfast nook that was originally in the kitchen, so our kitchen dining space is limited to just the island. Because of that, we wanted to create a dining space that wasn’t closed off, but easy to access for entertaining and everyday family use.
Removing the caved in ceiling opened up the space and made it feel larger and more inviting. We still decided to choose a darker paint color for these walls to contrast the bright light coming in from the patio door.
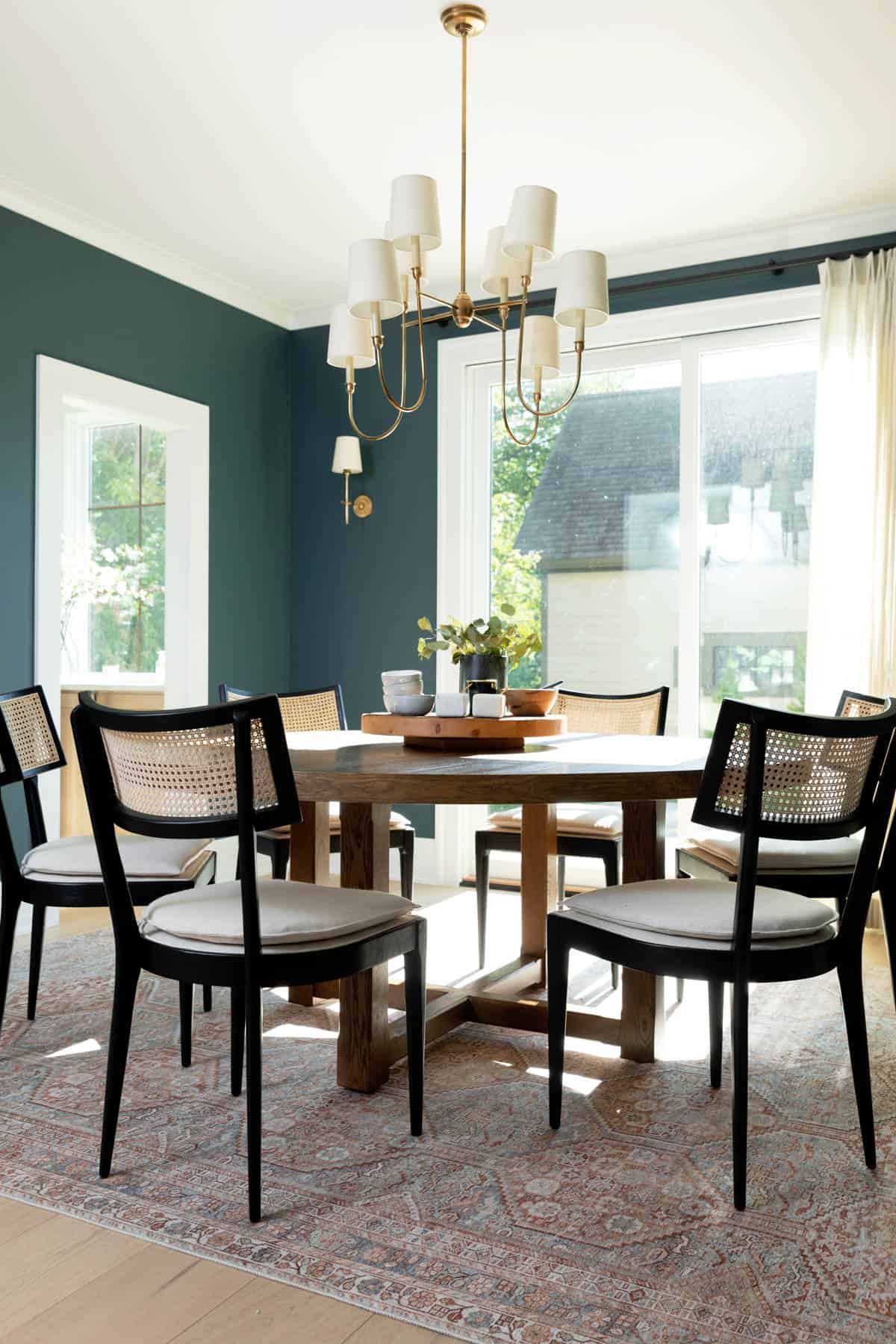
the details
- Circa Lighting Vendome Large Chandelier in hand rubbed antique brass with a classic style and Candelabra light bulbs.
- Circa Lighting Bryant Sconces in hand rubbed antique brass to complement the chandelier with one on each side of the patio door.
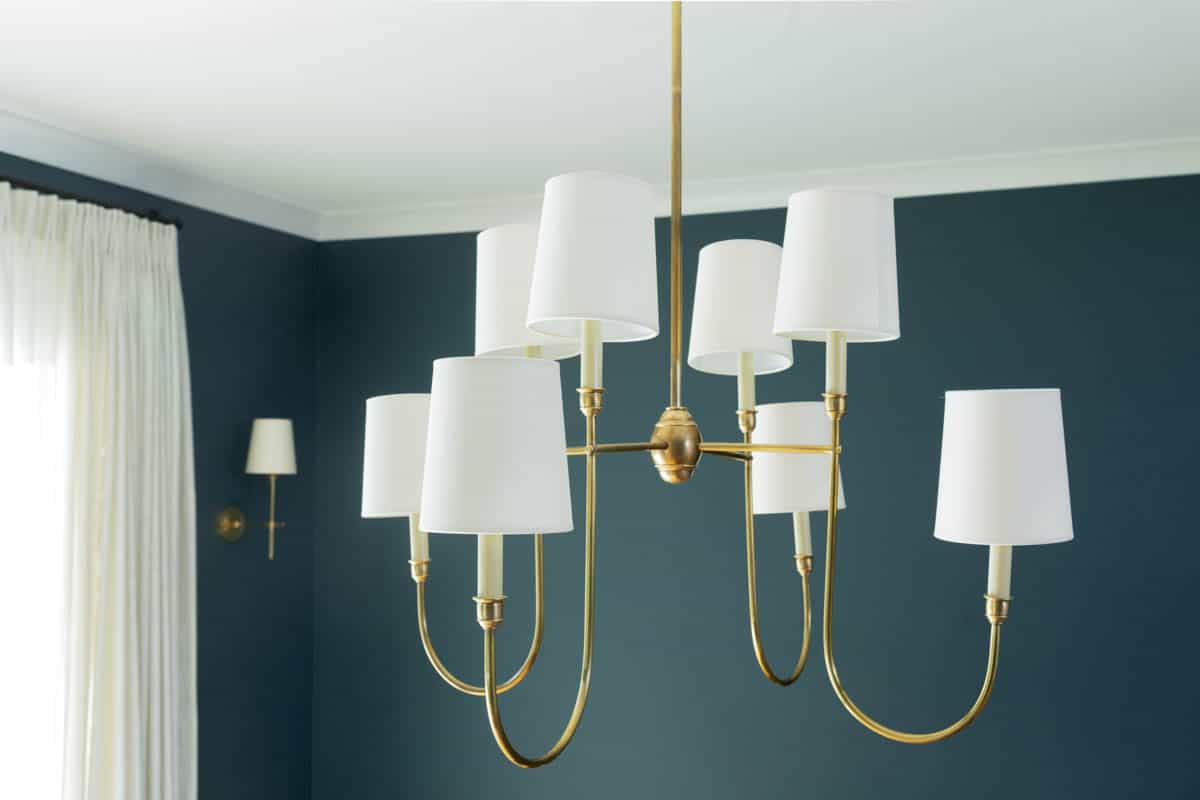
- Sherwin Williams Still Water 6223 paint color.
- etúHOME Classic Trivet Top Lazy Susan which is functional for dining and creates a layered vignette for styling when the dining room is not in use.
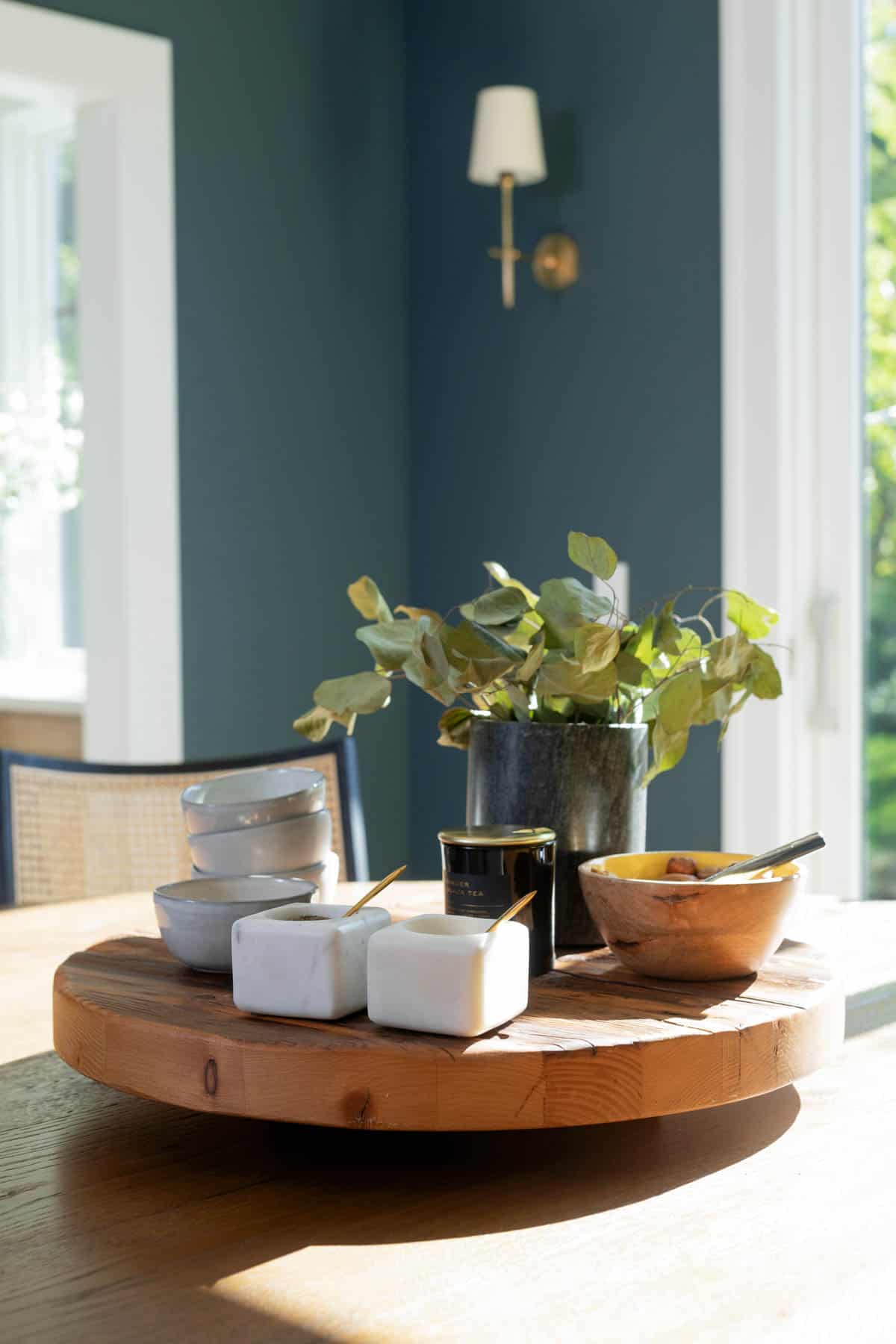
- Loloi Jules Collection Tangerine Mist Rug is perfect for the space, easy to vacuum and will never shed which makes it great for the dining room. This rug is from the Loloi x Chris Loves Julia collaboration.
- Restoration Hardware Cayden Campaign Round Dining Table comes in three sizes and four color options. We opted for the 72-inch round in Waxed Natural Oak.
- Crate and Barrel Libby Cane Dining Chair with woven natural cane that gives a modern update to the old caning technique.
- Stoneware Fabric for shades from Hunter Douglas.
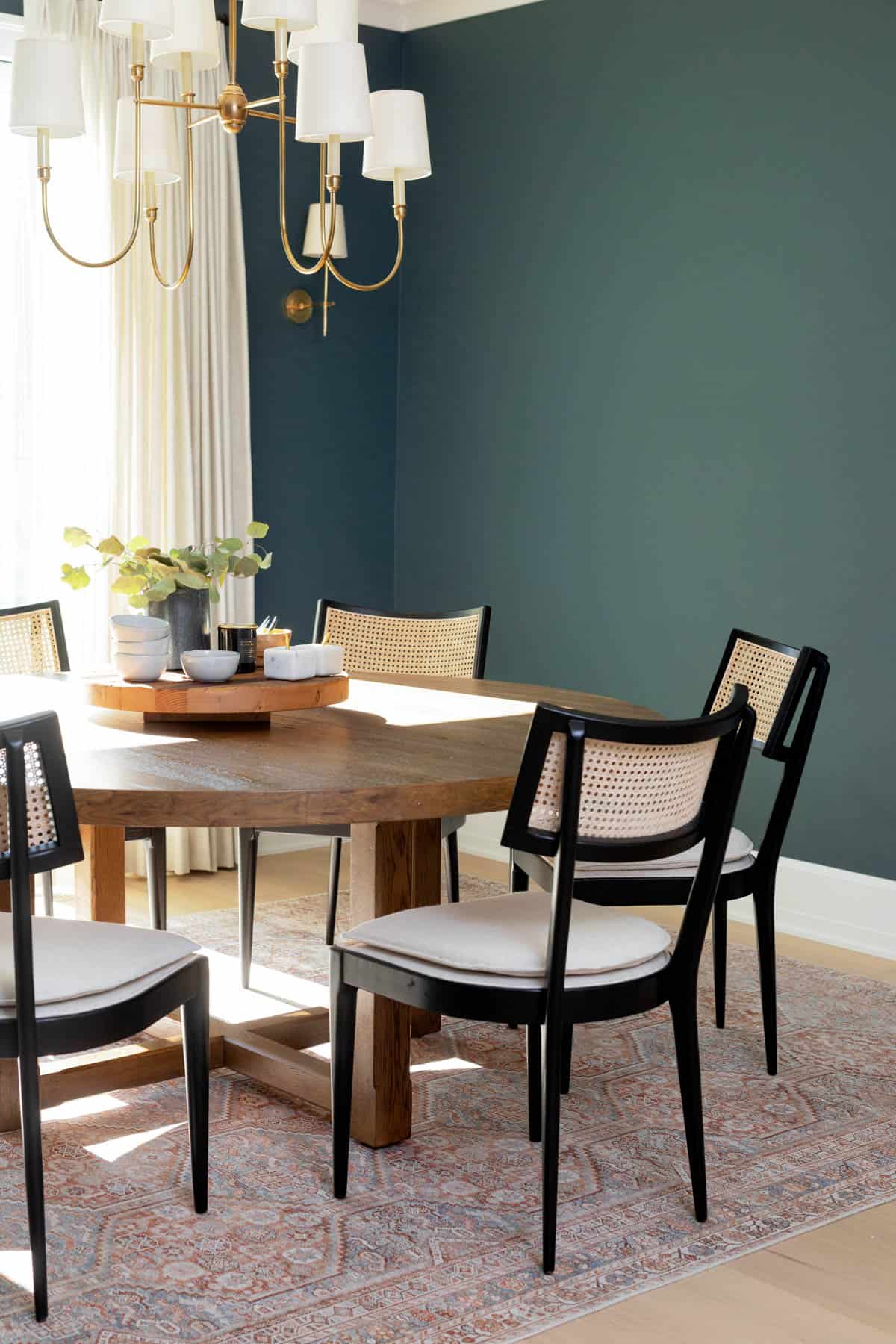
Thanks for taking a tour of my dining room and don’t miss out on the kitchen renovation tour I shared previously. If you have any questions about the space or if I missed linking to any product you’re curious about, please leave a comment and I will be sure to follow up! And don’t forget to check out all of my latest recipes.
Beautiful like my dream 🌺🌺🌺🌺
Thank you so much!
Love your dining room furniture,but most of all I really love the color paint,could you tell me the color paint and brand…Thanks enjoy your house.
Thank you so much! It’s the Sherwin Williams Still Water 6223 paint color: https://www.sherwin-williams.com/homeowners/color/find-and-explore-colors/paint-colors-by-family/SW6223-still-water
You must be thrilled, your rooms are stunning.
I really am! Thank you!!
I absolutely love your new living room. Beautiful❤!!!
Thank you so much!!